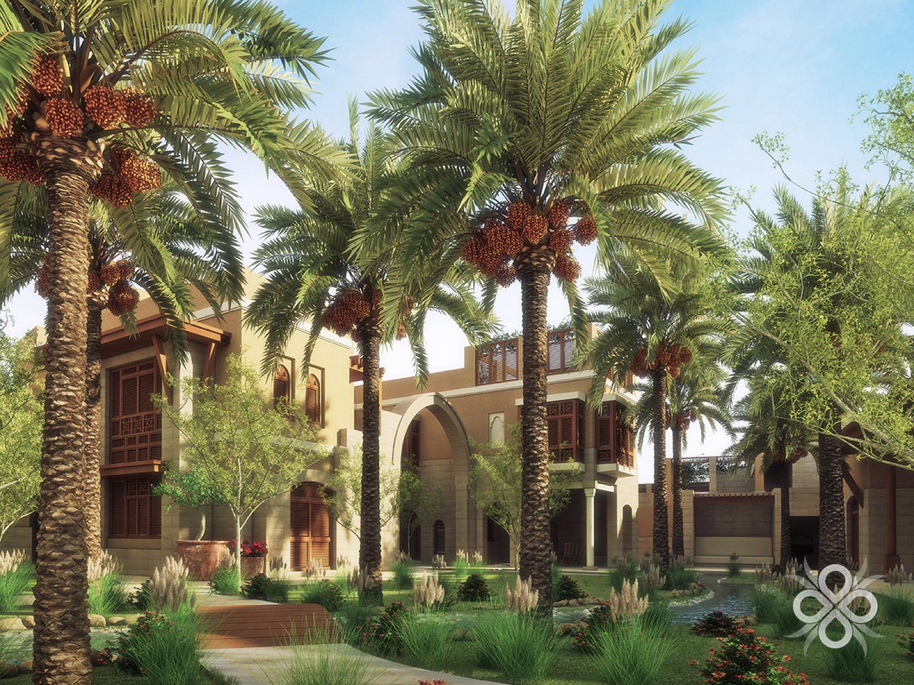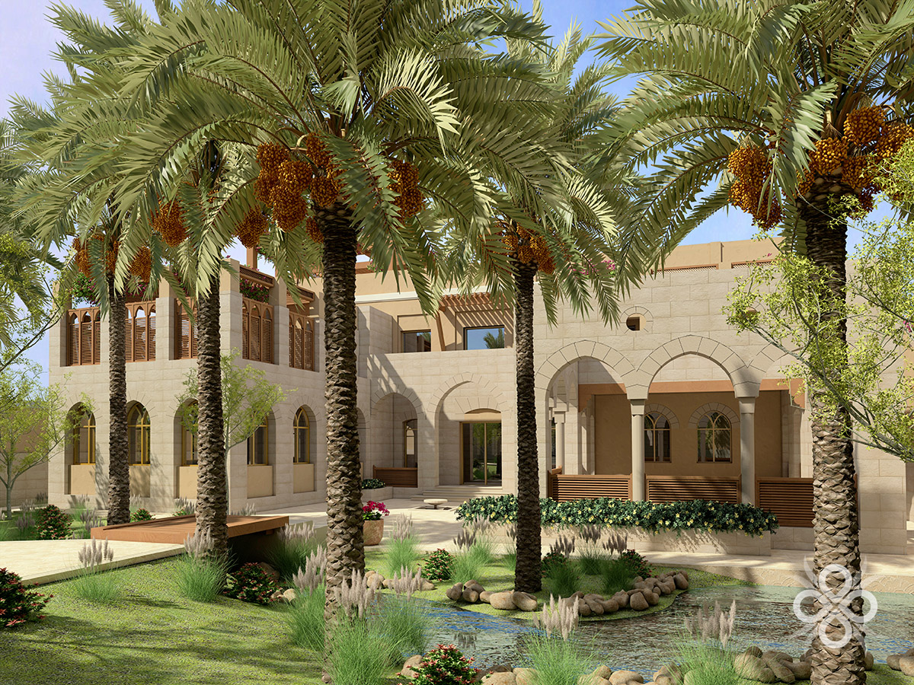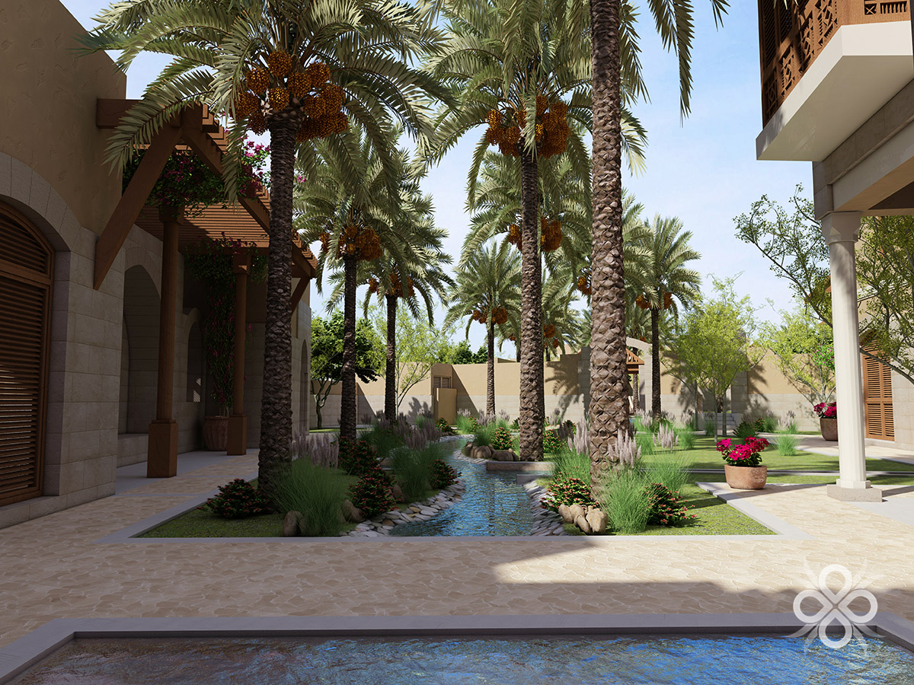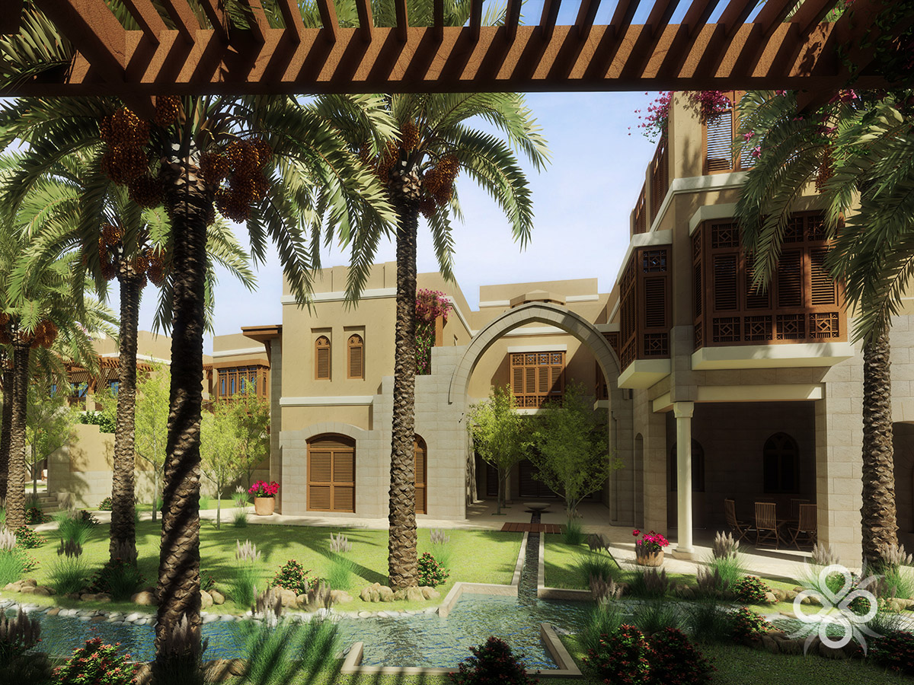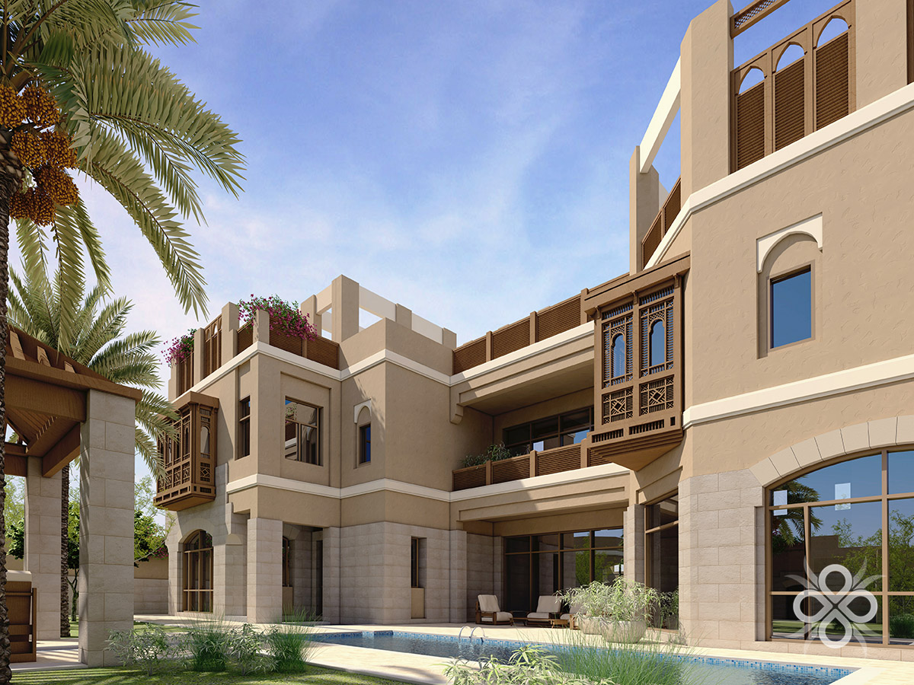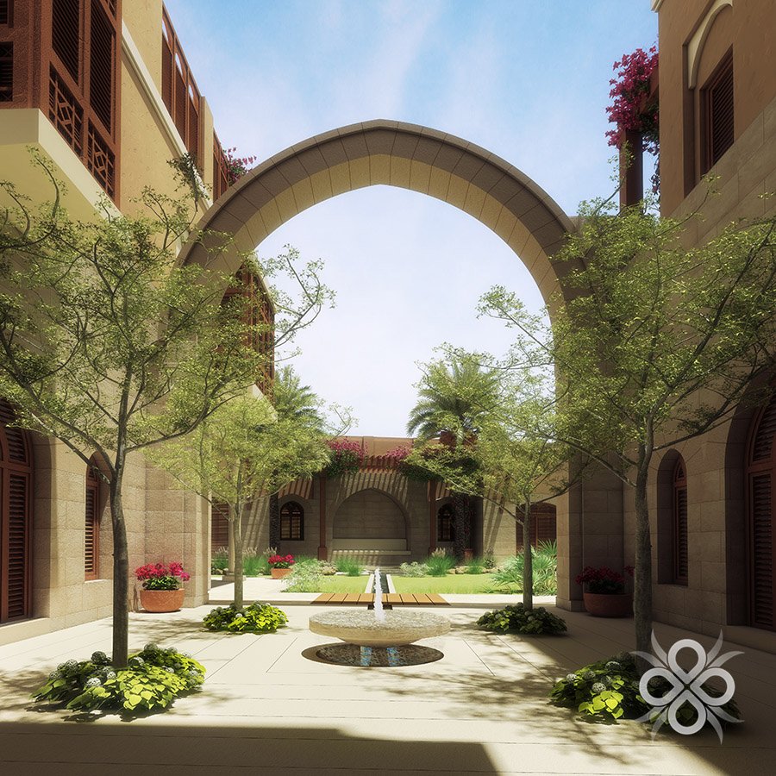Residential Compound in Taif, KSA
Location: Taif, KSA
Client: Mr. Abd Al-Rahman Al-Sharif
Duration: 2010-2012
Services: Architecture, Engineering and Landscape Design
Status: Construction Drawings and Documents – Under Construction
Description: This is a residential compound consisting of three houses and a Majlis/Diwan for an extended family with defined boundaries for each unit, while allowing connectivity across the houses through oasis-like landscaping of a flowing water stream lined by palm trees and lush vegetation and natural stone paving. The project is characterized by its village type massing, with courtyards of various forms, details and proportions providing private spaces for outdoor living. The house exterior image is inspired by the rich architectural heritage of Taif and Al-Hijaz region, using references to traditional details with materials such as stone cladding and arches, as well as wood screens, window shatters and shade pergolas.
 English
English

