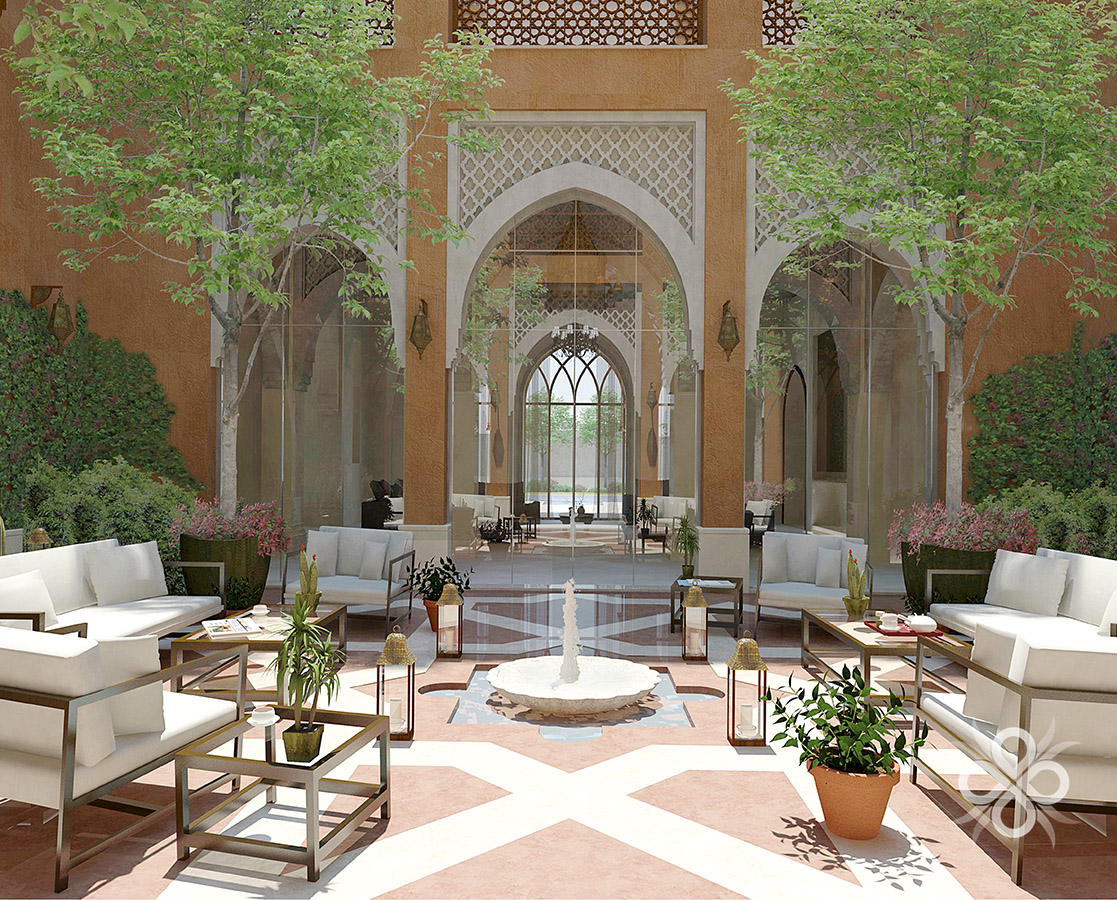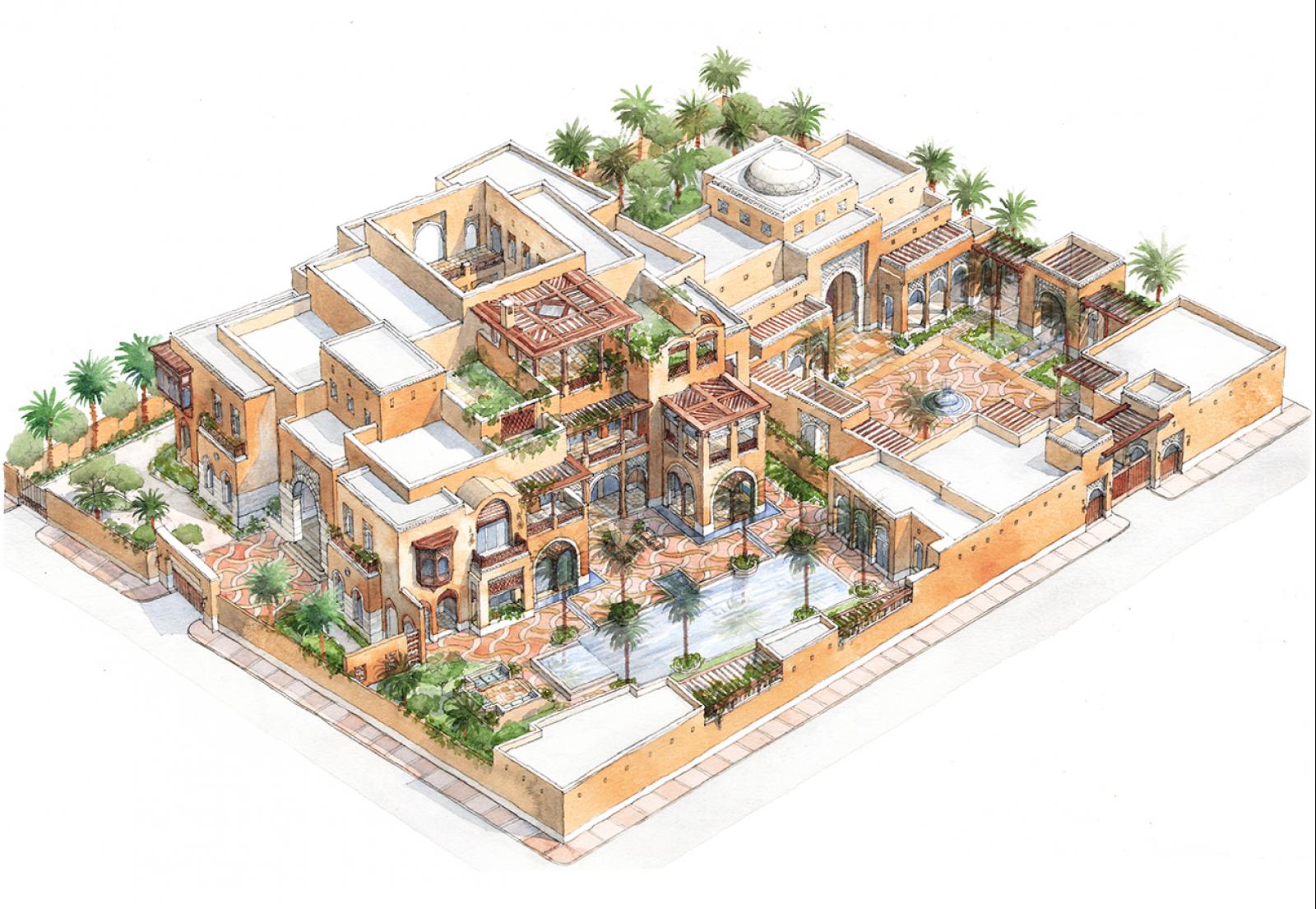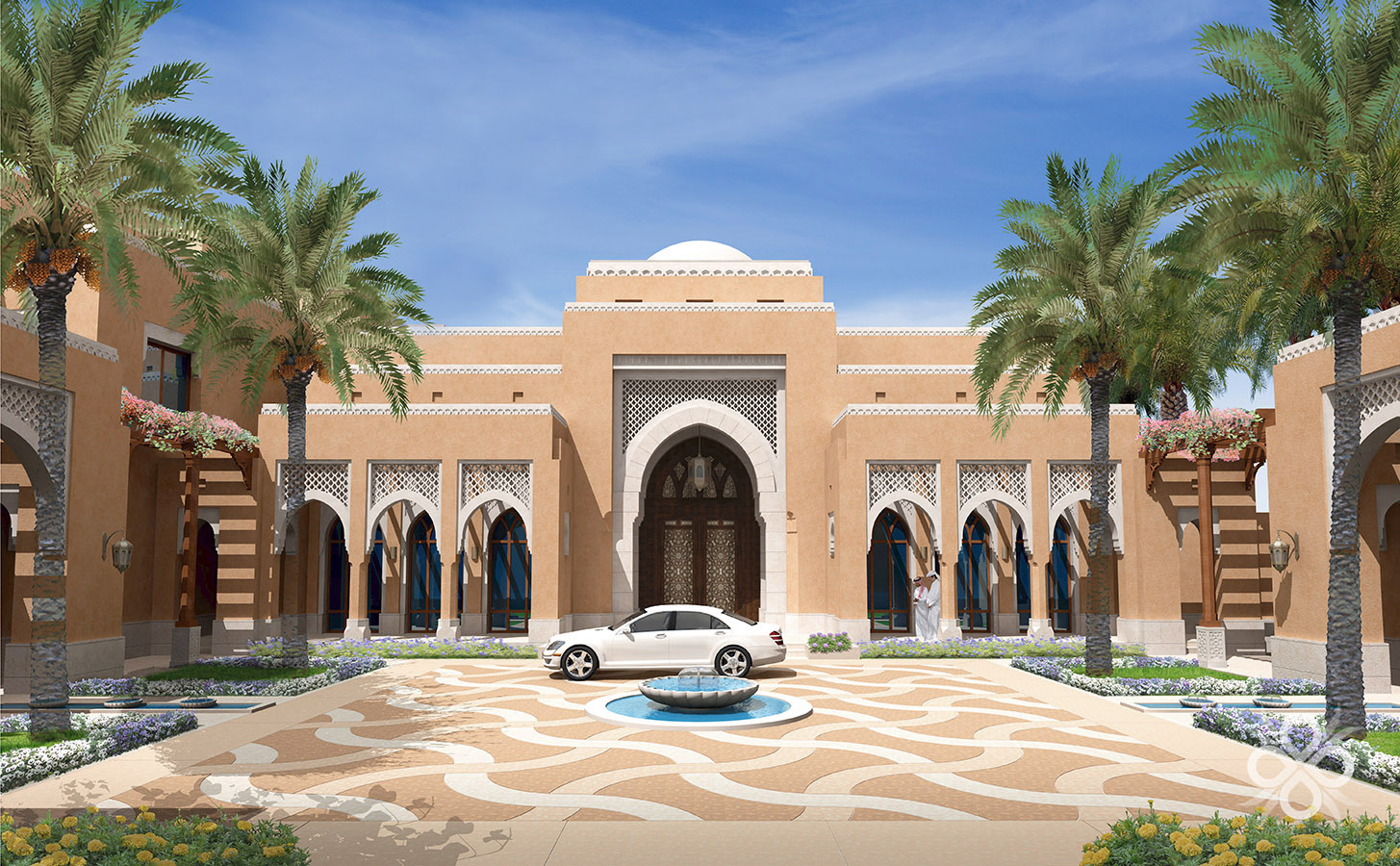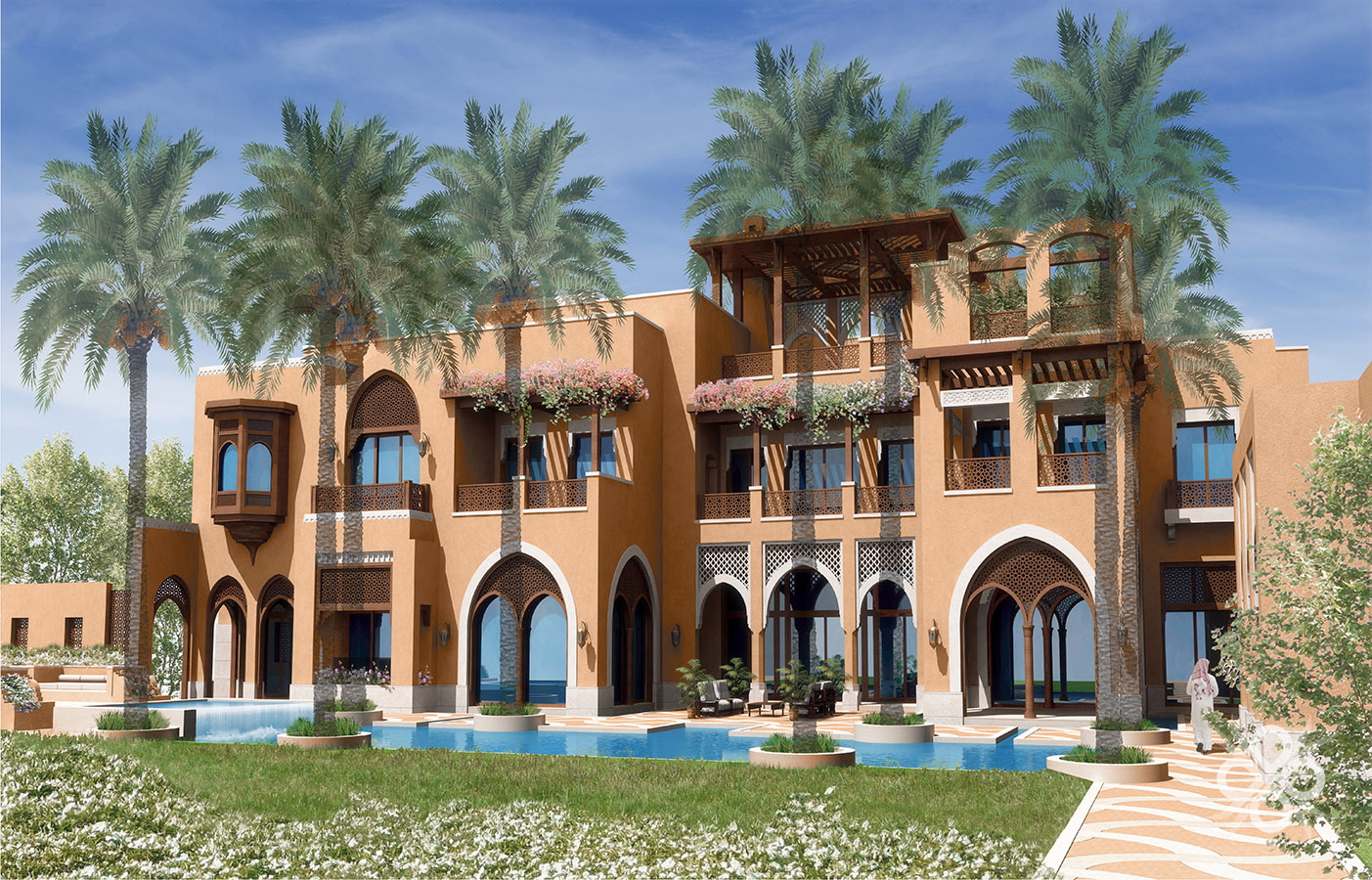Private Residence in Riyadh, KSA
Location: Riyadh, KSA
Client: H.E. Dr. Ahmad Al-Salem.
Duration: 2012-2013
Services: Architecture, Engineering, Interior and Landscape Design
Status: Construction Drawings and Documents – Under Construction
Description: This palace consists of a family residence and a Majlis for the master of the house and his guests. The project is characterized by its imposing massing and symmetrical arrangements. Two courtyards are included, one in the form of an entry plaza for the Majlis, and one at the heart of the family residence. A large garden is provided for the family residence with swimming pool, sitting areas and associated services, overlooked by the main functions of the house, while roof tops are utilized as outdoor living and entertainment terraces. The Majlis also has its own backyard/garden. The house exterior and interior character is inspired by the rich architectural heritage of the region, using references to traditional details and intricate patterns, with materials such as stone cladding and arches, as well as wood and GRC screens and shade pergolas.
 English
English




