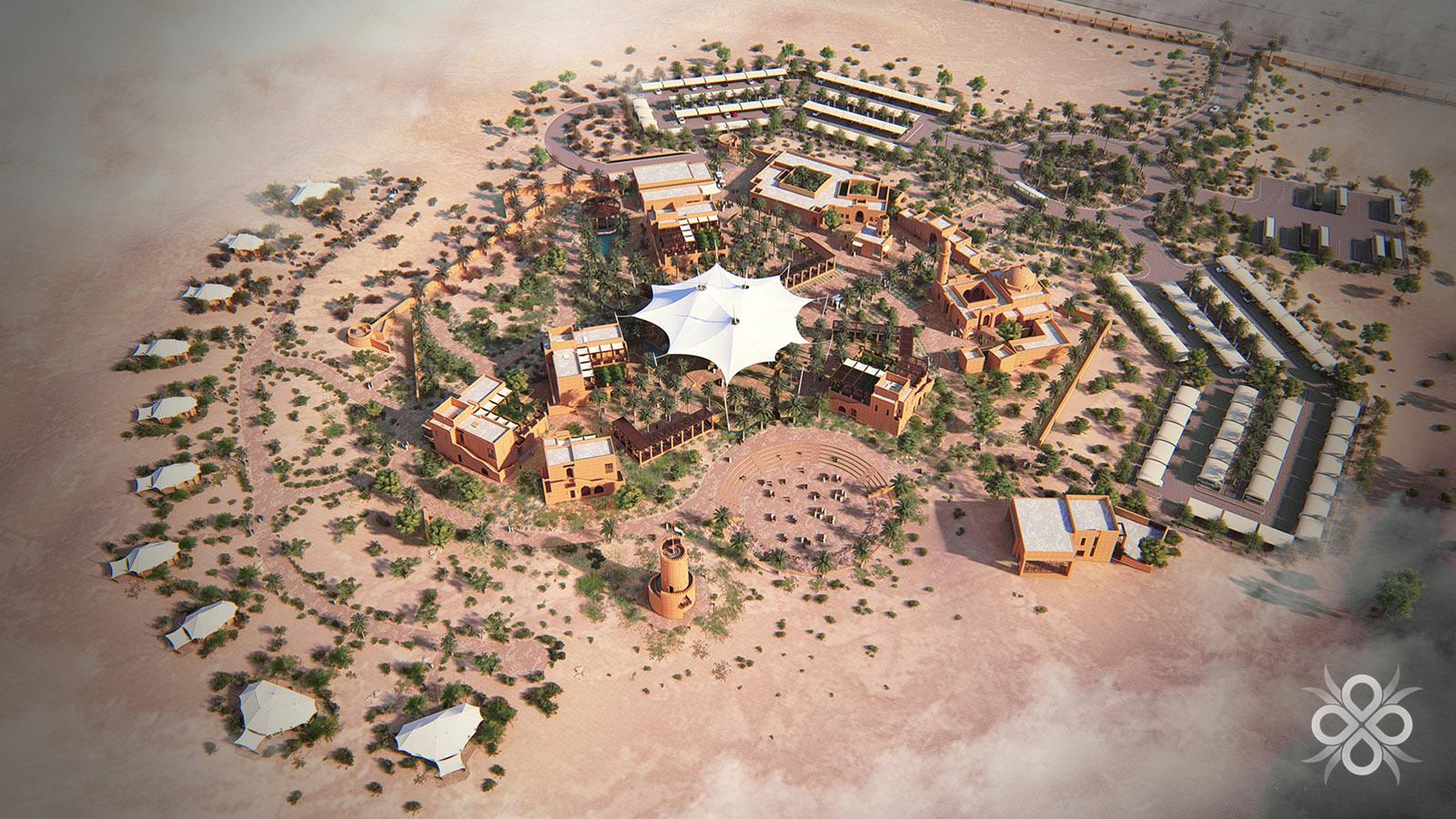Al-Bedayer Desert Camp
Location: Sharjah, UAE
Client: Sharjah Investment and Development Authority-Shurooq
Associated Local Consultant: Rashid Al-Owais (Architect of Record)
Duration: 2012-2018
Services: Master Planning, Architecture, Engineering, Landscaping, Interior Design, and Construction Supervision
Status: Under Construction
Description: Located in the southern desert region of Sharjah along Dubai-Hatta Road, this project highlights the identity of Al-Bedayer area and encourages the enjoyment of its assets within a creative local contemporary narrative. The project includes several buildings and outdoor areas with bus and shaded car parking areas. Buildings include an entrance gateway, information center, mosque, administration building, and services buildings. The center of the camp includes a large tent-covered plaza surrounded by several buildings including a cafe and a restaurant, a 21-bedroom lodge, including an indoor pool and a cinema. Other features include an amphitheater, a watch tower (Al-Manarah), and 10 camping tents including 13 bedrooms, in addition to a TV Studio building for “Sharjah Media Corporation”. Landscape design reflects desert oasis themes with wadi and aflaj features, palm groves and native plants.
 English
English

