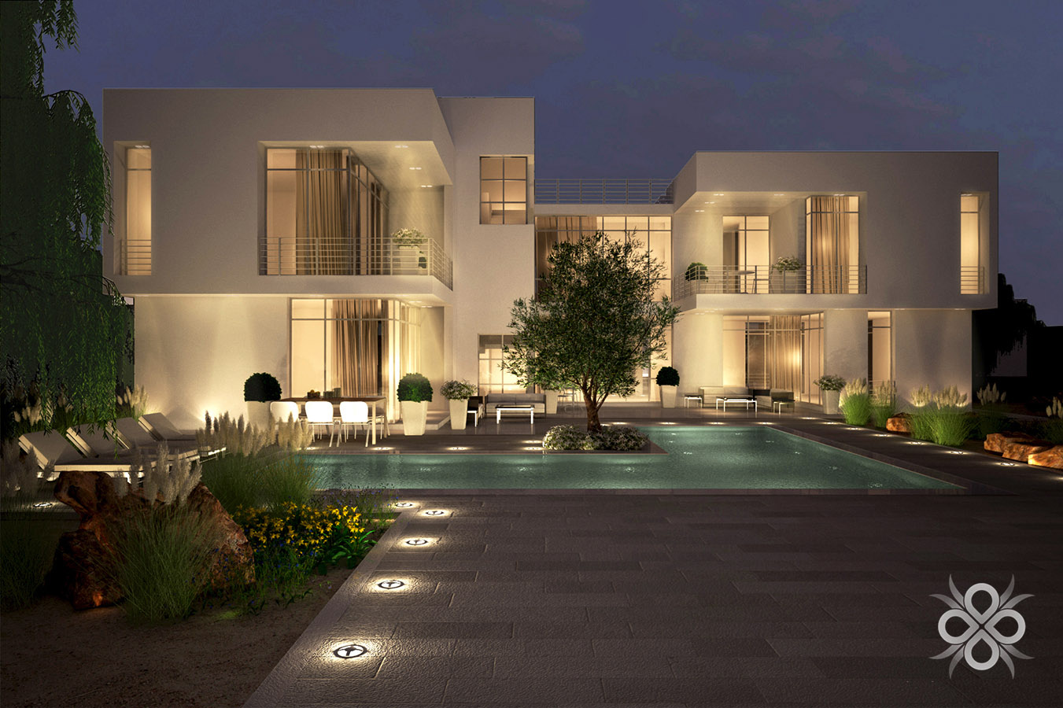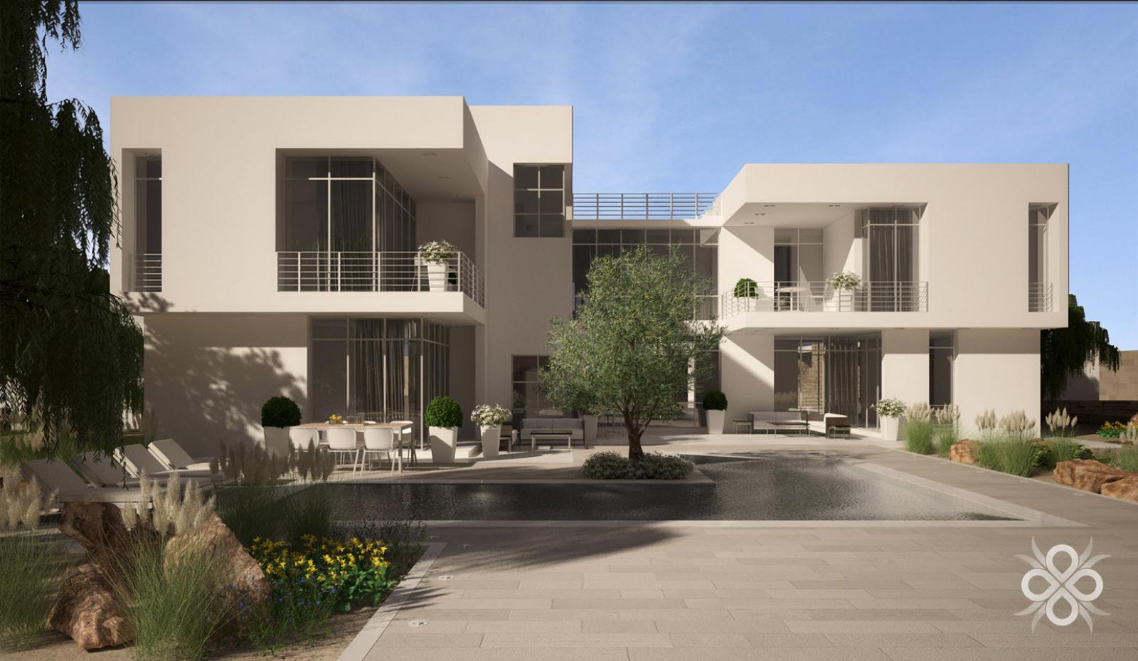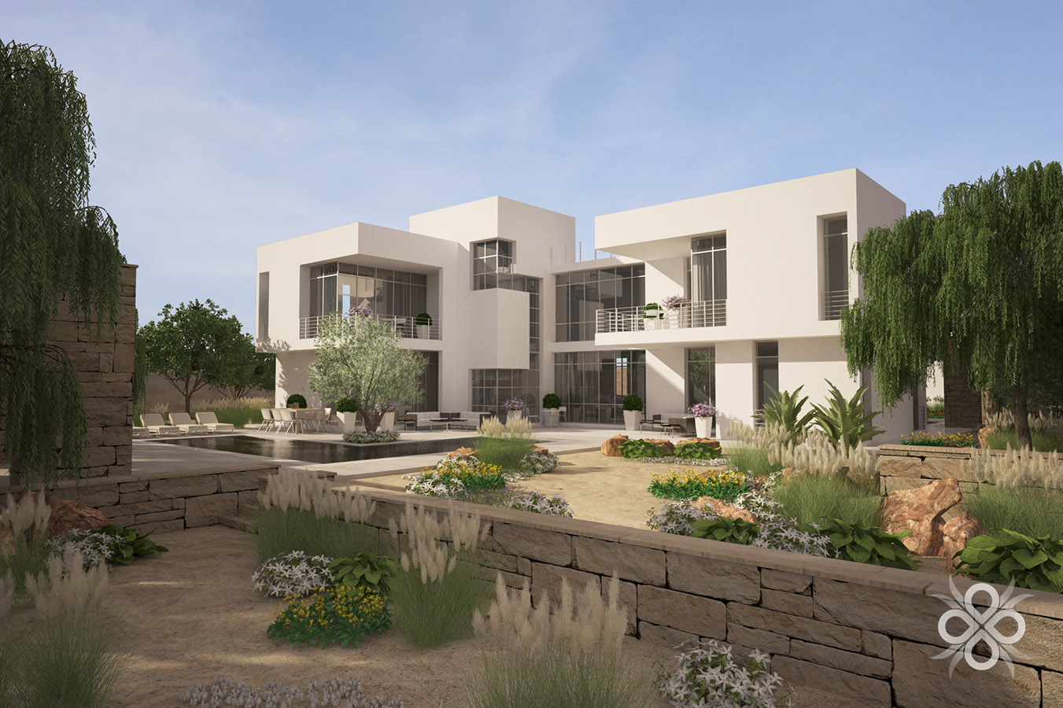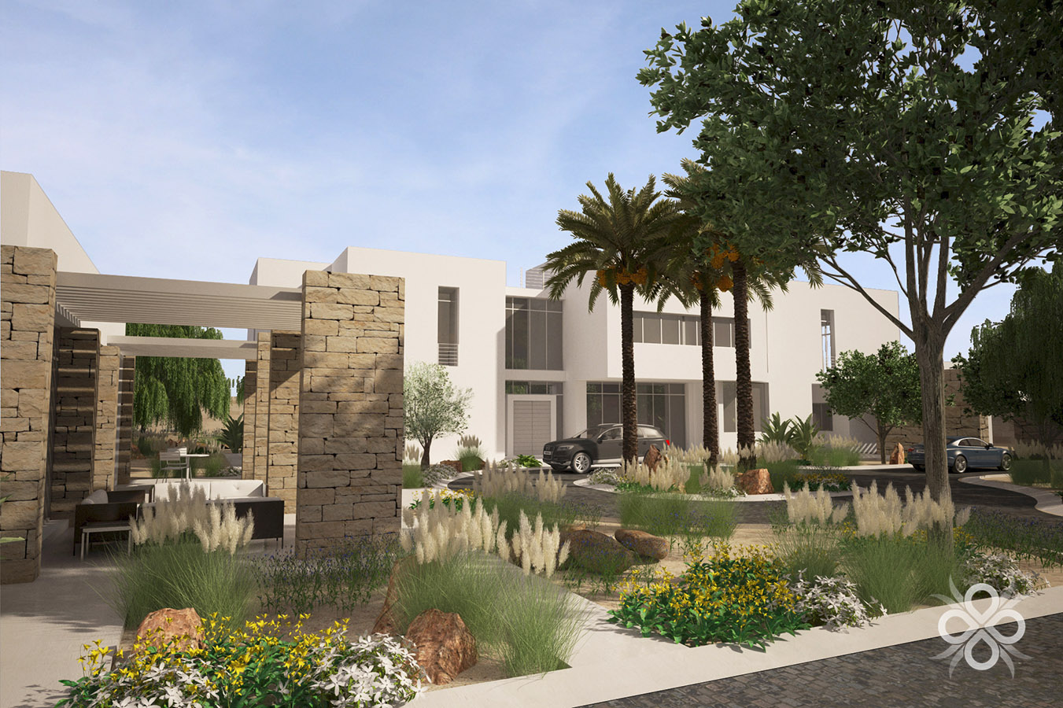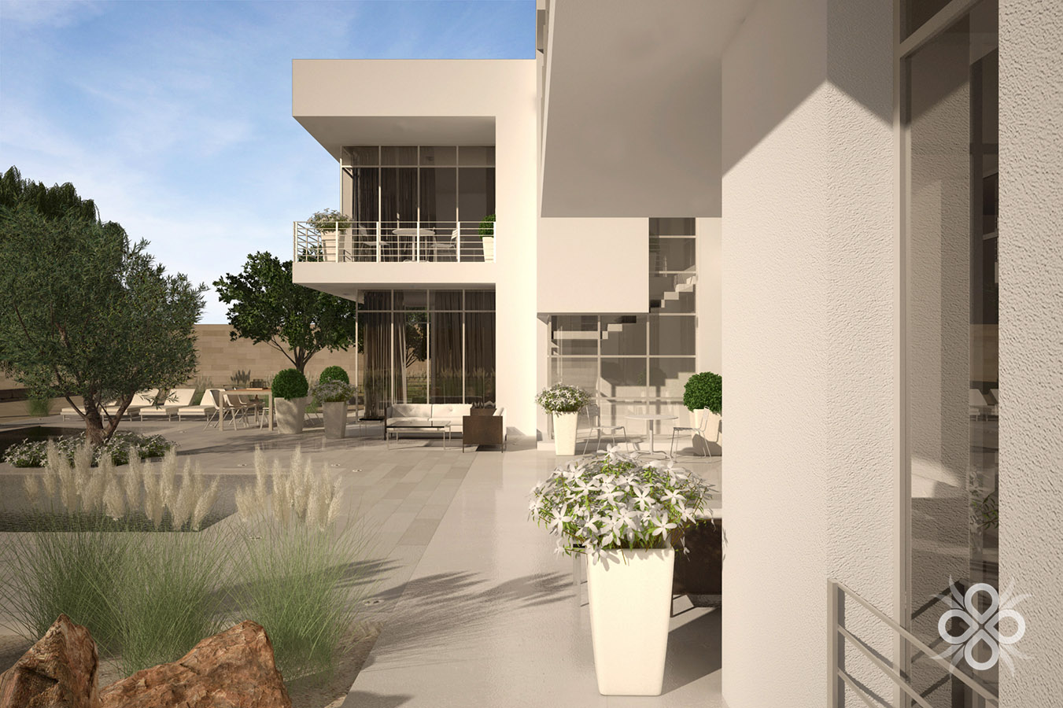Villa in Sharjah
Location: Sharjah, UAE
Client: Mr. Jassim Al-Sarkal
Duration: 2015
Services: Architecture, Engineering and Landscape Design
Status: Concept Design
Description: Located in a new suburb of the Sharjah City, this villa is designed to offer a special experience with its open plan concept and easy flow between the various wings, as well as its glass facades and terraces. The front side, which is accessed through a drop off court, is characterized by its solid masses and walls, while the rear garden side is made transparent with large glazed facades and terraces on ground and first floors allowing for maximum views and enjoyment of the surrounding landscape and pool terraces. The house with its modern style and its pure white cubic masses provides its users the desired comfort and relaxed setting both inside and outside.
 English
English

