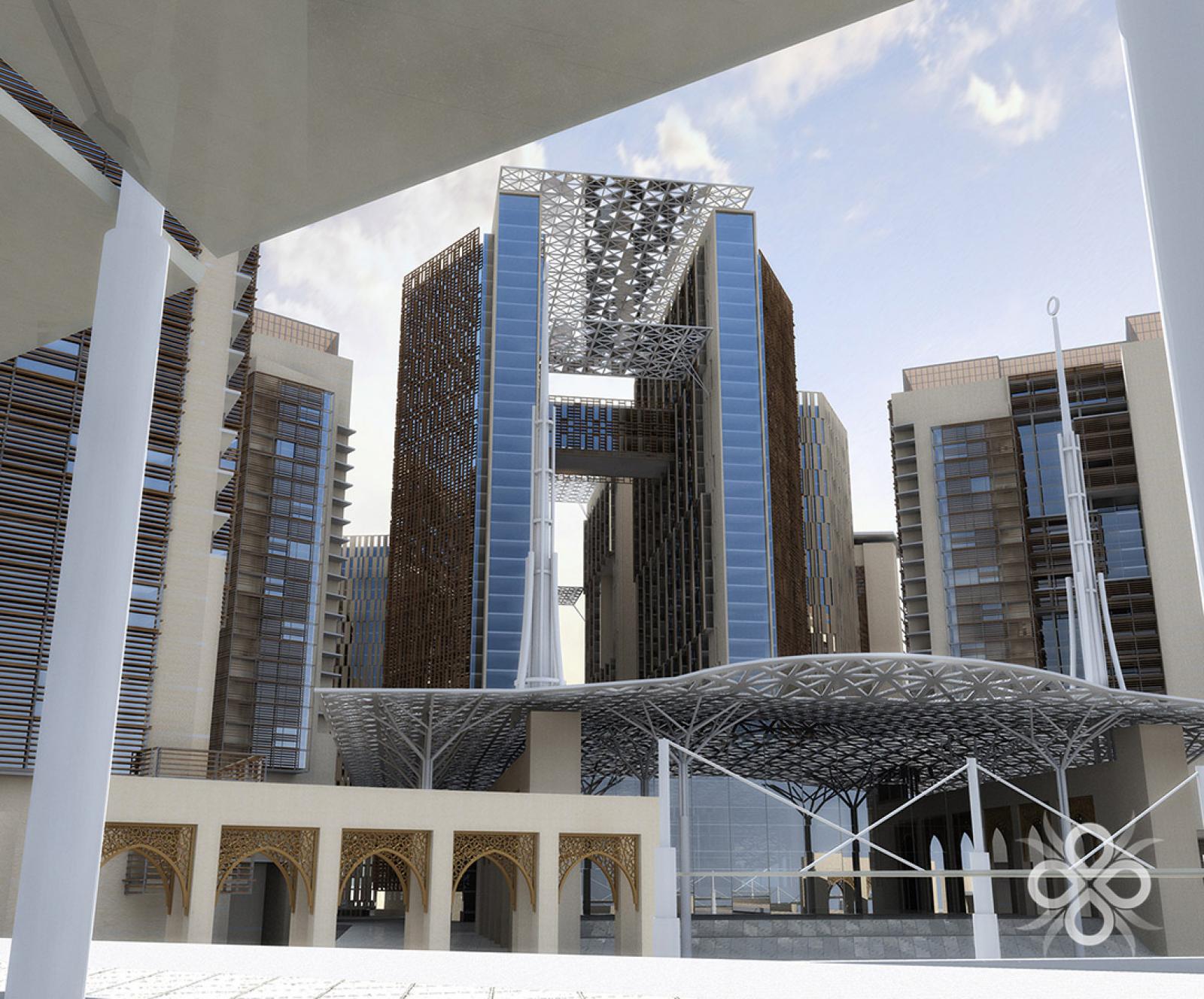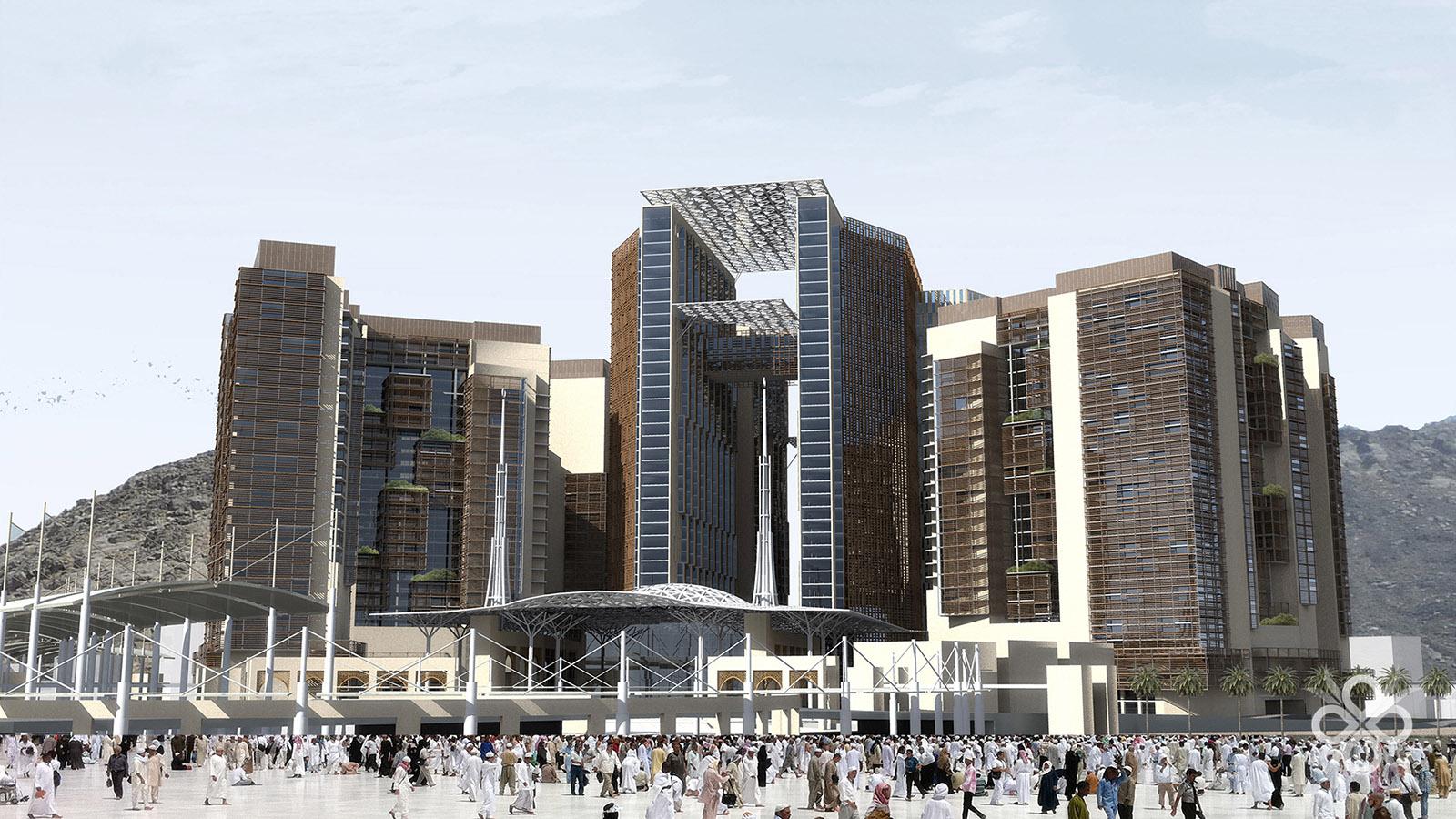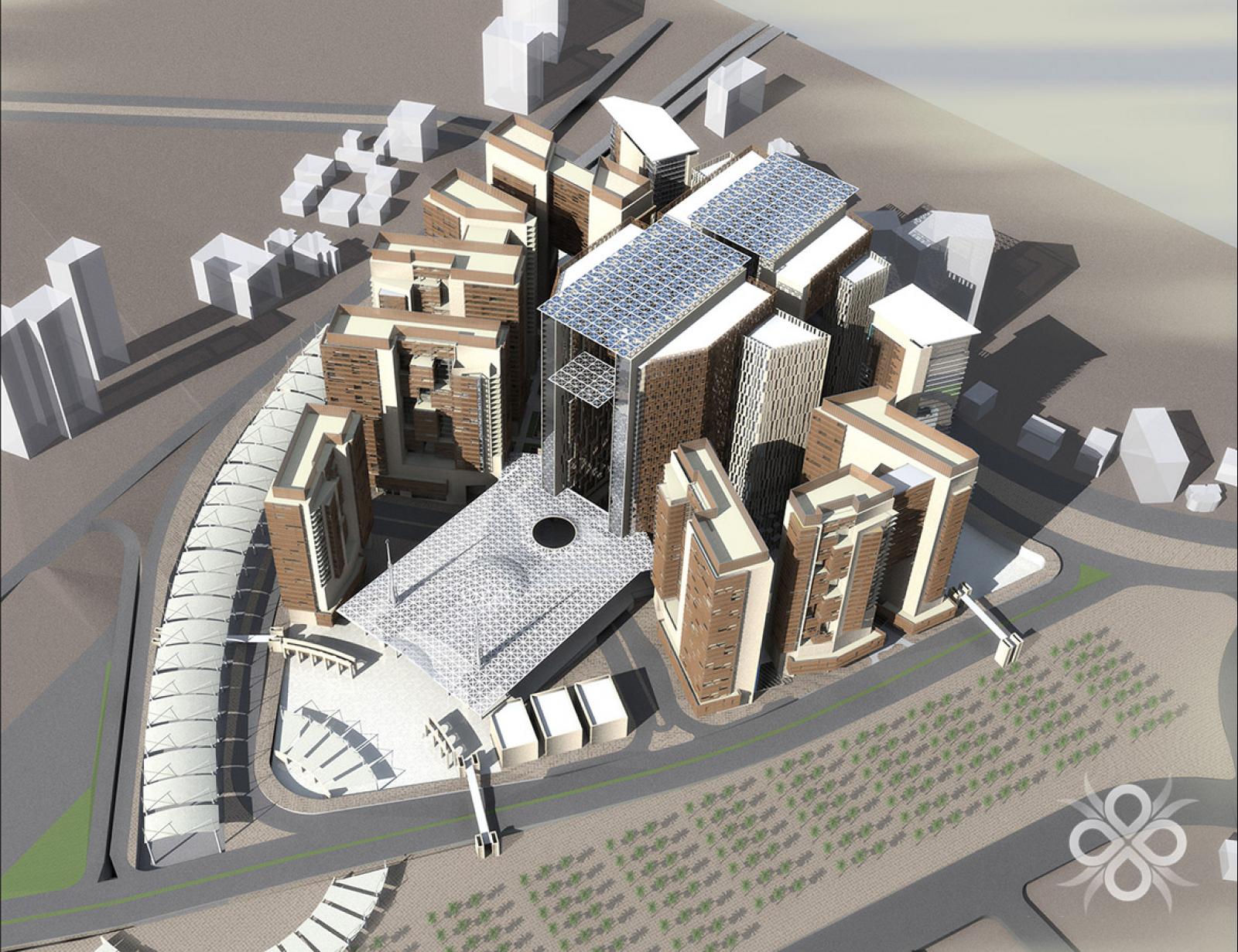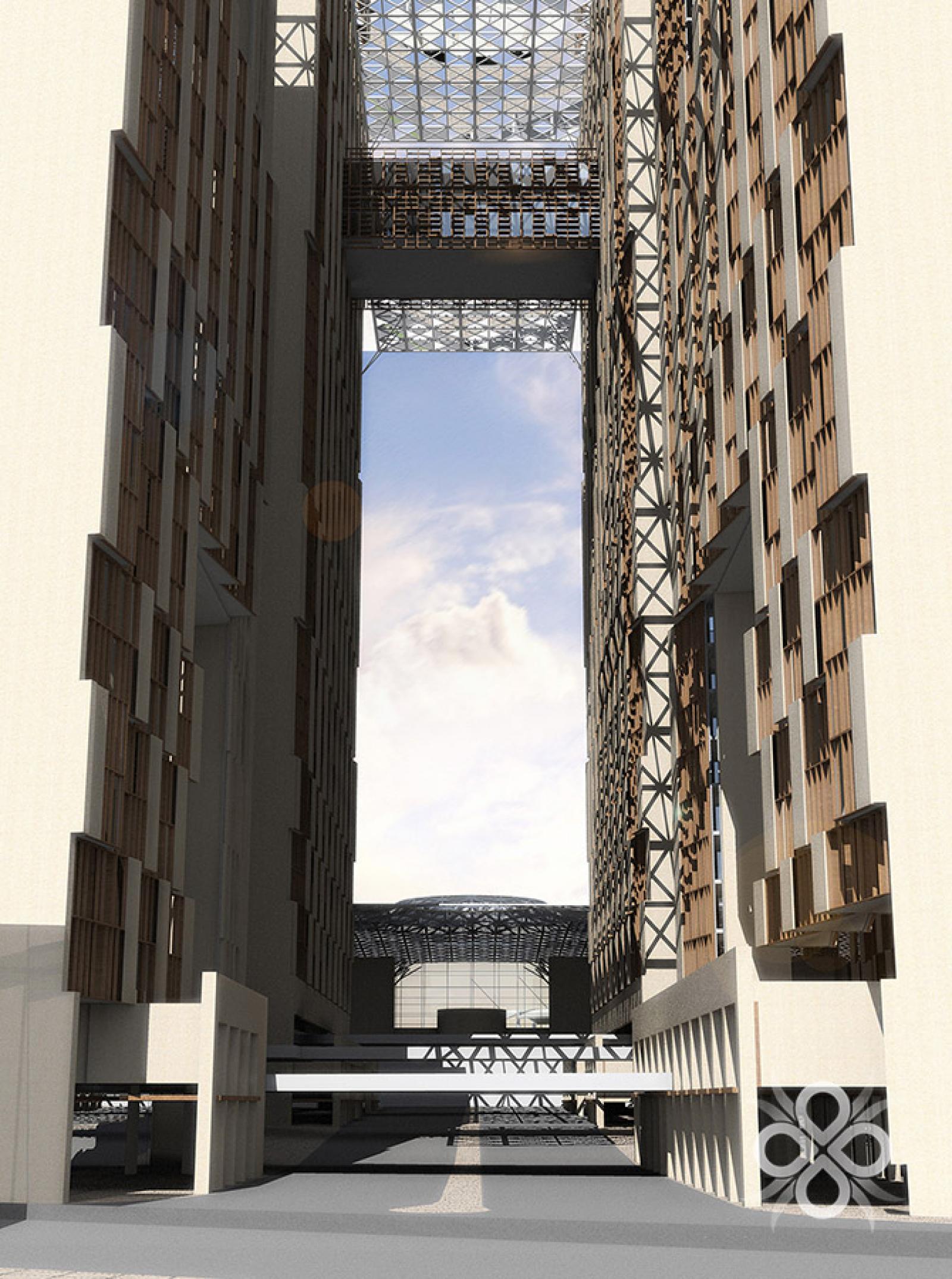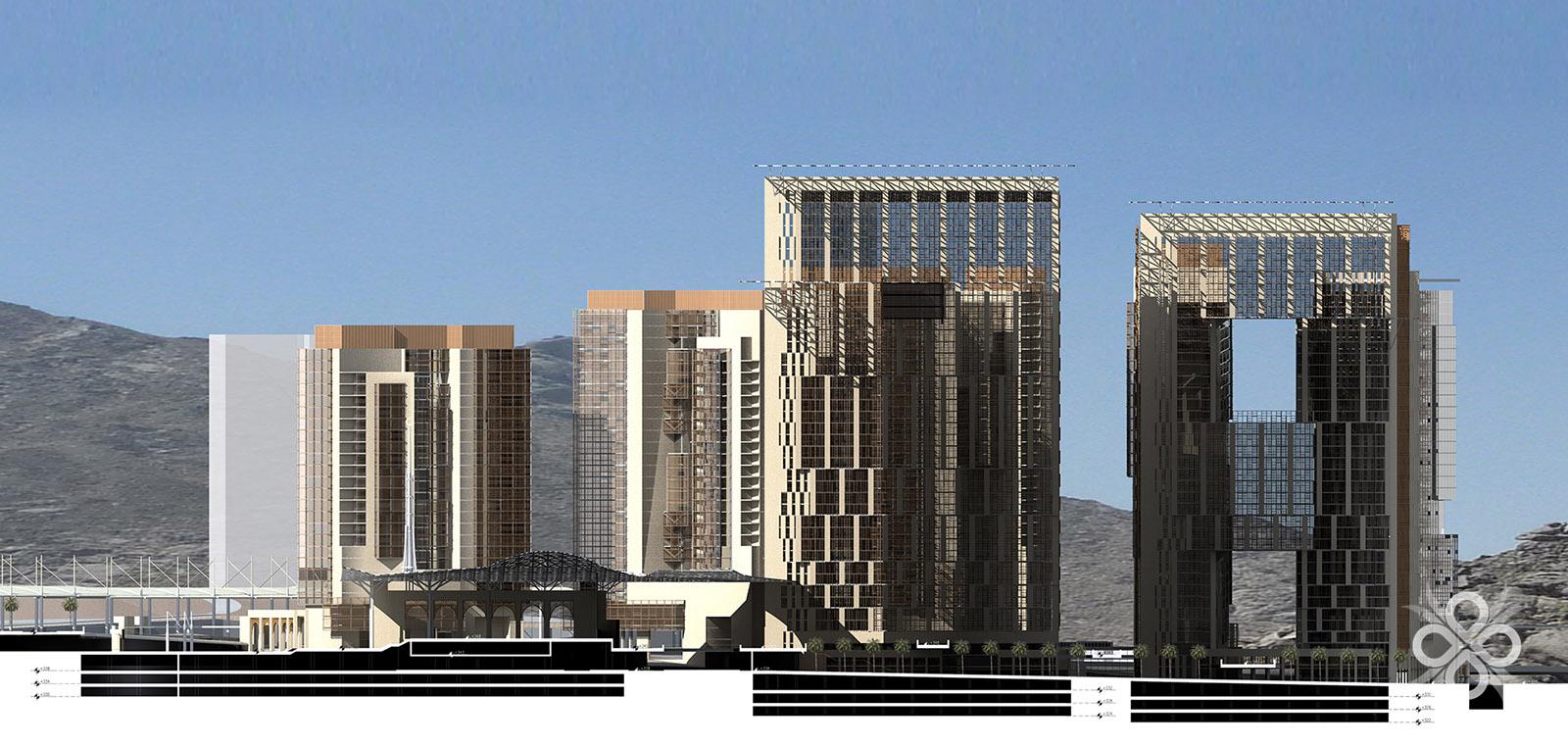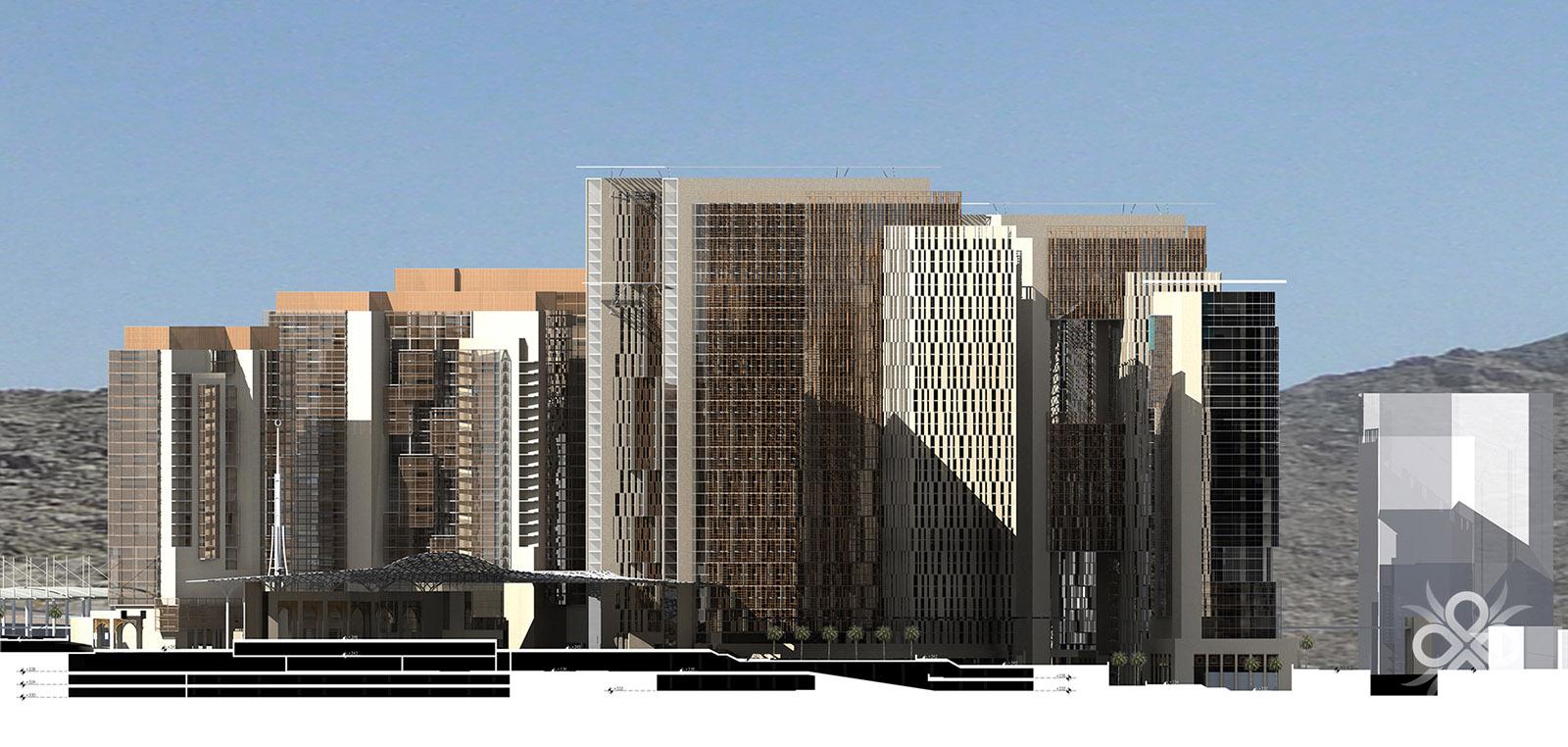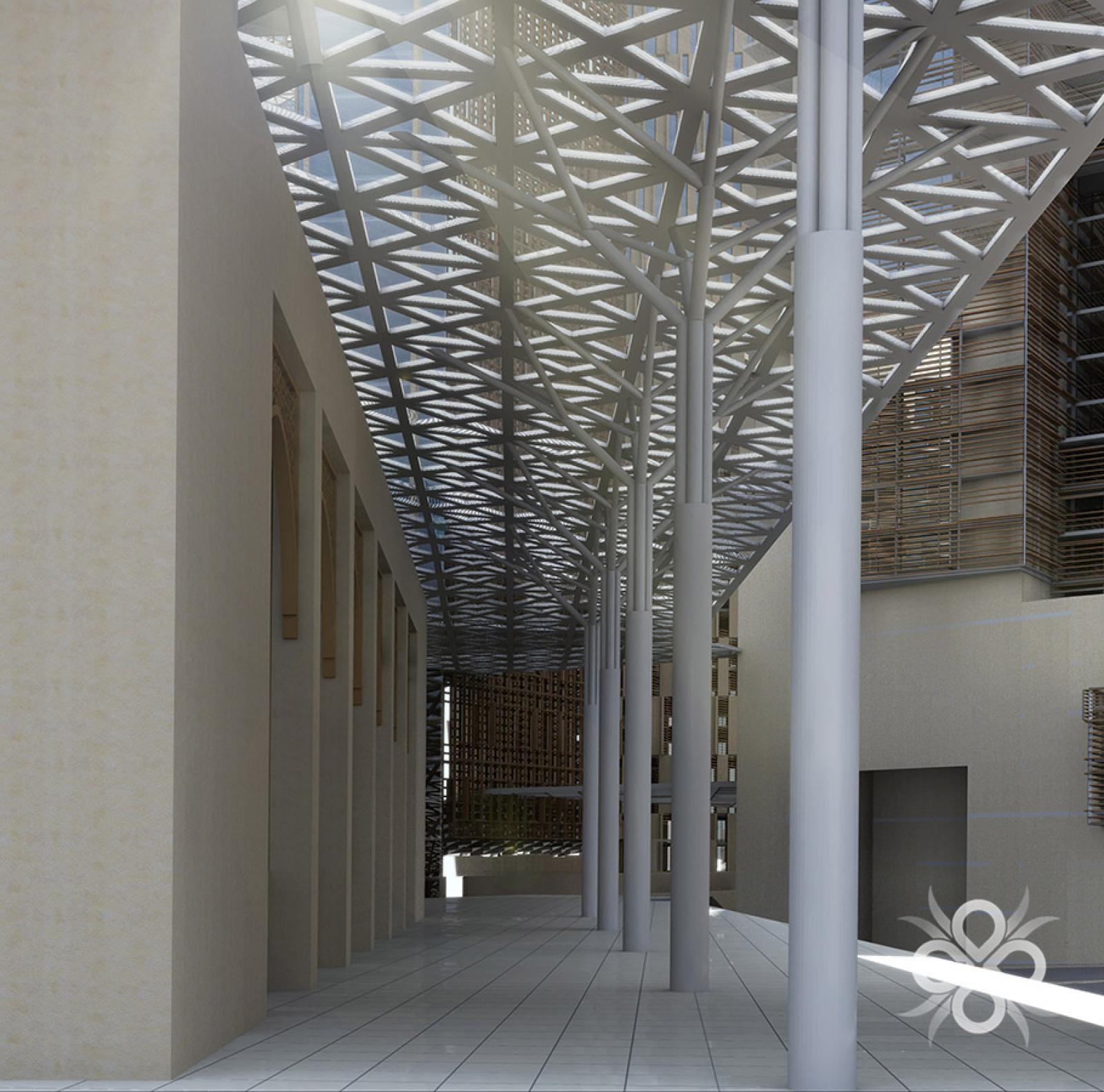Darb Al-Masha’er Master Plan
Location: Makkah, KSA
Client: Omraniyyoun, Makkah, KSA
Duration: 2012
Services: Master Planning
Status: Design Competition
Description: The project involves the master planning of 125,000m2 site in the immediate vicinity of the Mina camping district on the pilgrims’ route to the Al-Masjid Al-Haram (Holy Mosque). The project provides a built-up area of more than 800,000m2 with several mid-to-high rise towers of hotels, residential apartments and office buildings, two large shopping malls, a mosque, amenity buildings, as well as large surface and underground parking (3250 car spaces) and a bus terminal. The proposed master plan provides shaded and protected pedestrian passages for pilgrims passing through and around the site on their way between the Haram and Mina camps, with extensive landscaped public plazas. The architectural character evokes the traditional architectural heritage of Makkah, expressed in a contemporary language.
 English
English

