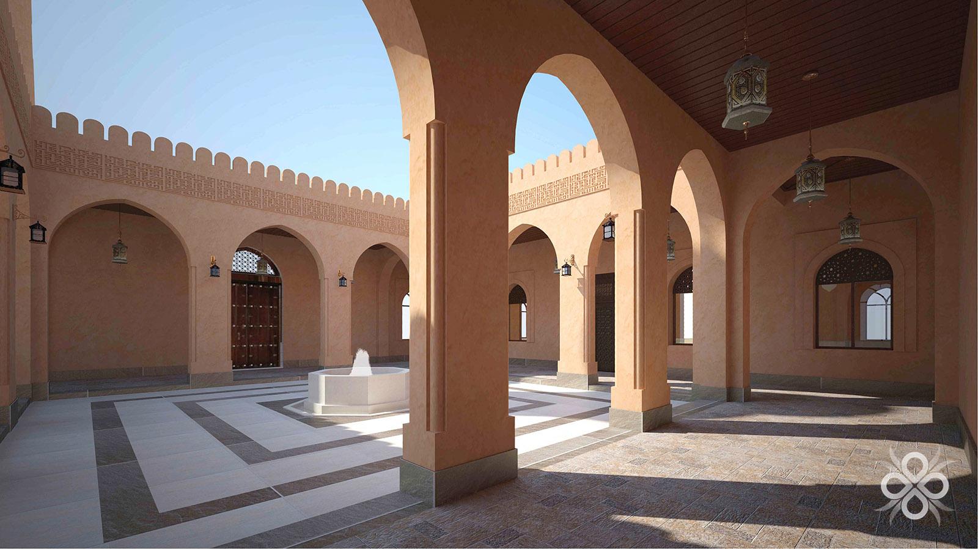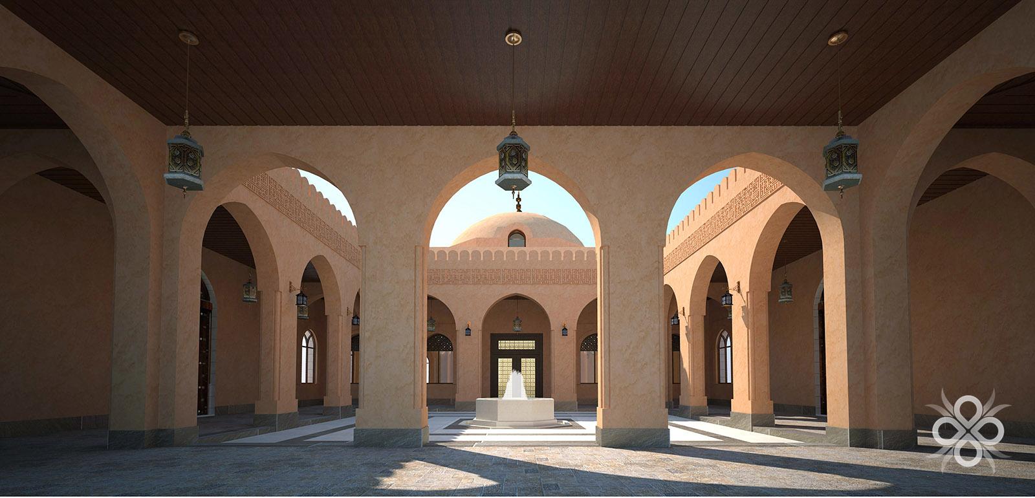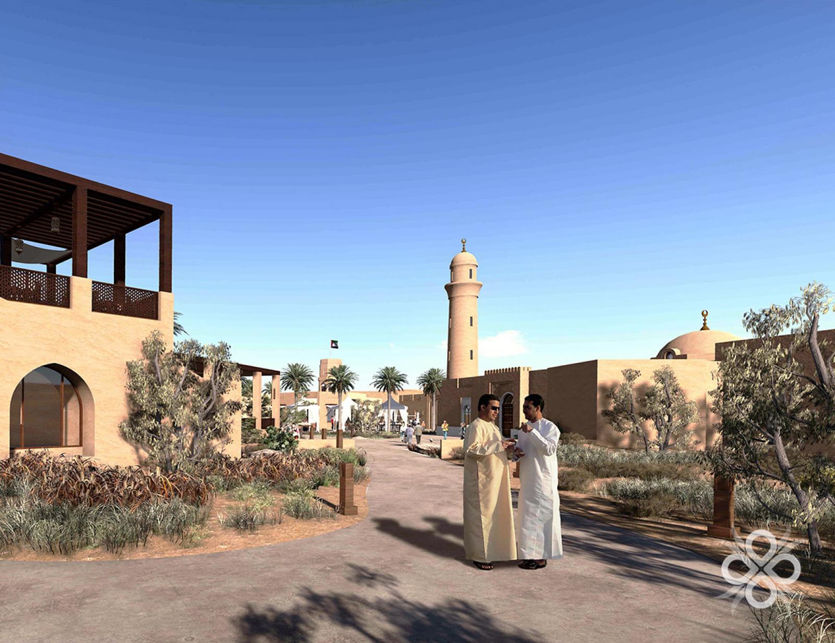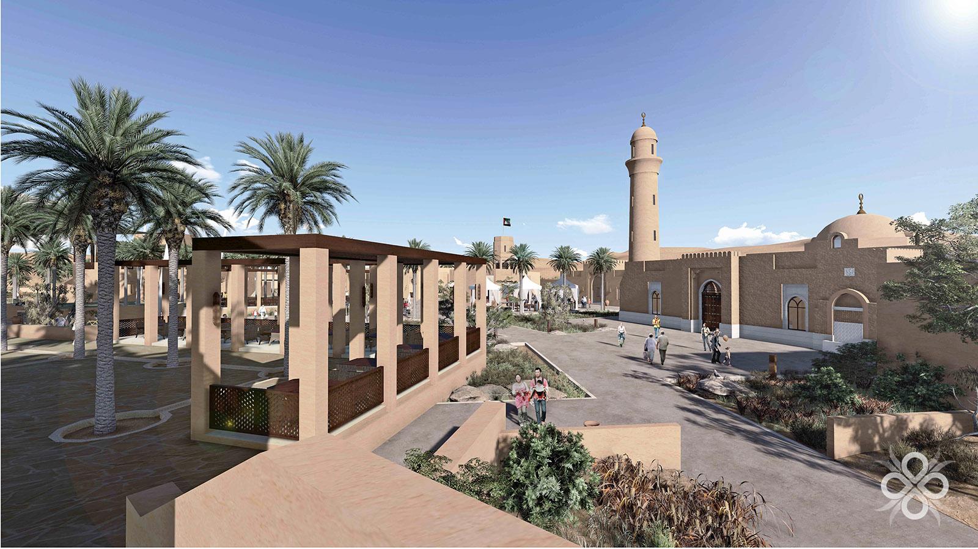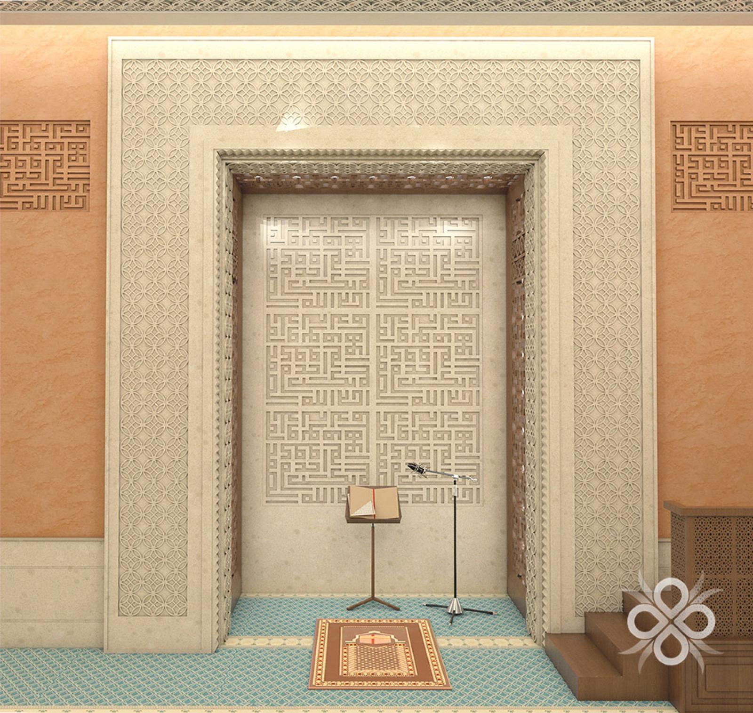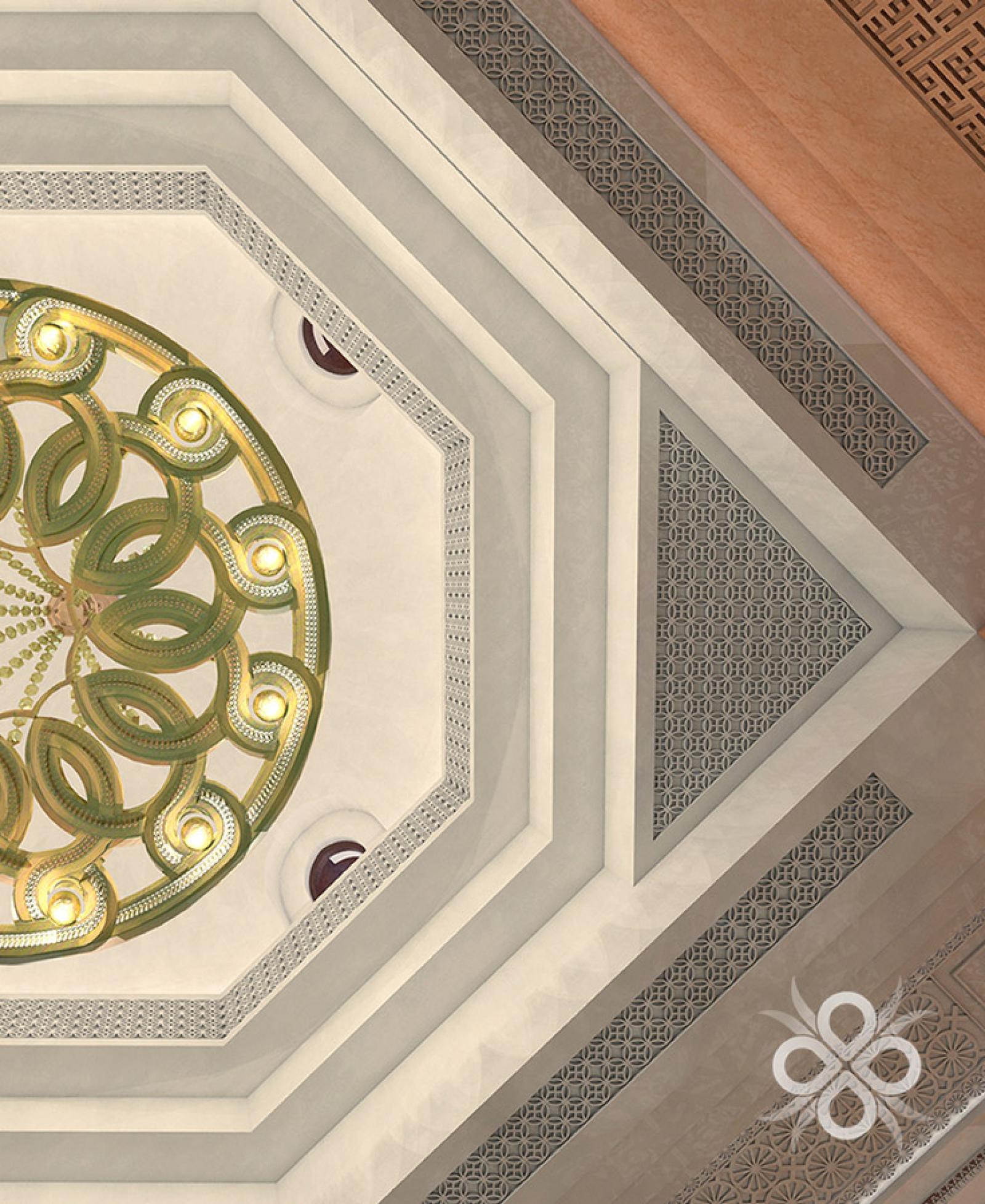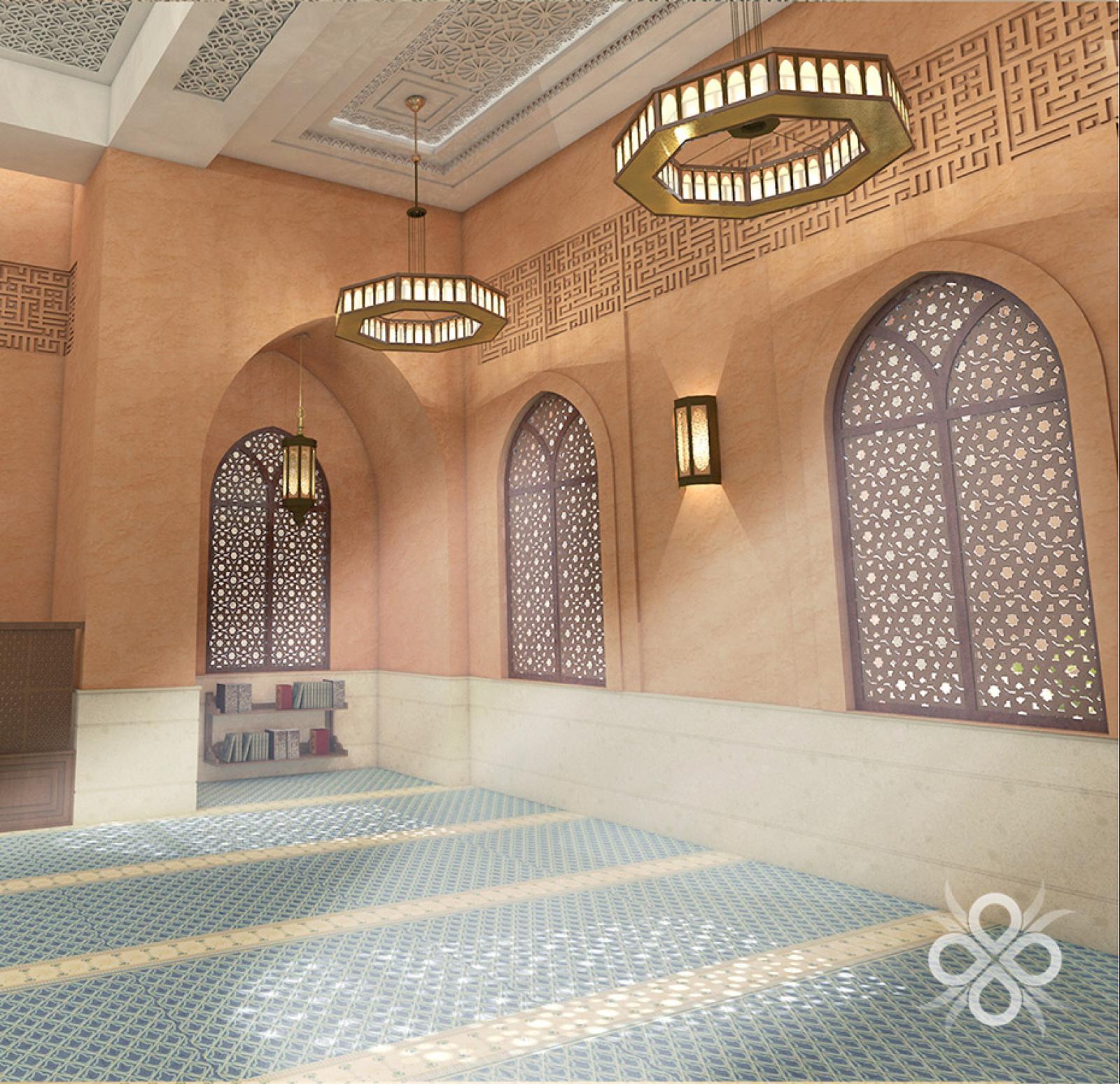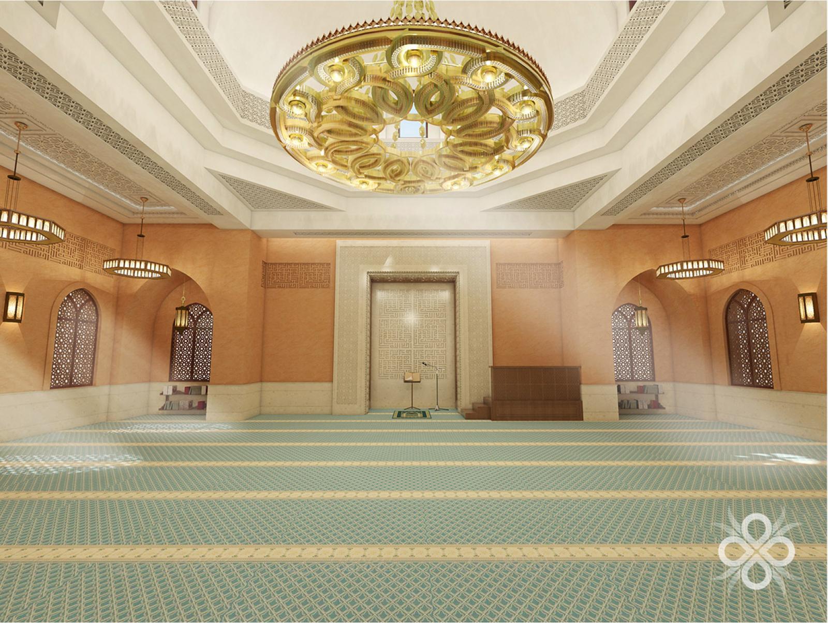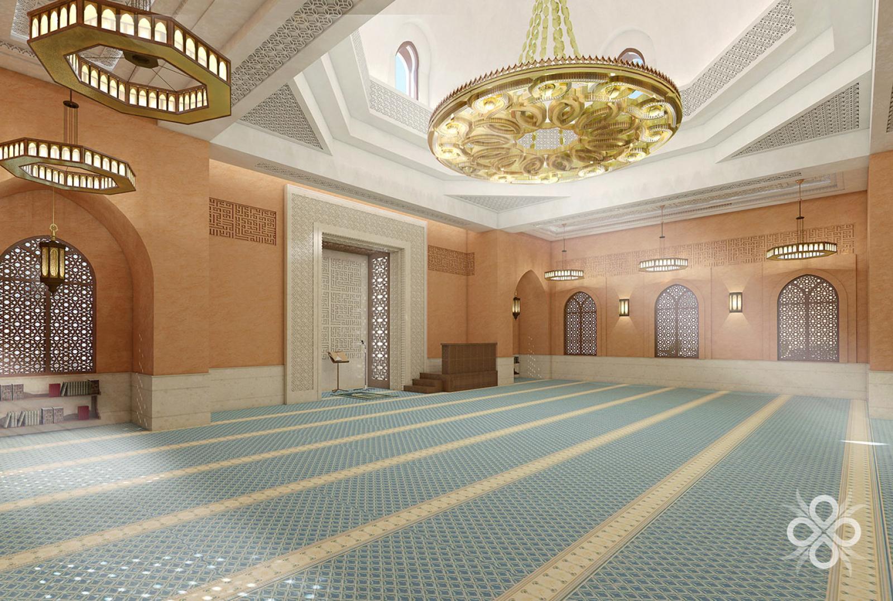Al-Bedayer Mosque
Location: Al-Bedayer Desert Camp, Sharjah, UAE
Client: Sharjah Investment and Development Authority-Shurooq
Associated Local Consultant: Rashid Al-Owais (Architect of Record)
Duration: 2012-2018
Services: Architecture, Engineering, Landscape and Interior Design
Status: Construction Drawings and Documents – Under Construction
Description: A small mosque of 550m2 built up area serving the visitors of Al-Bedayer Desert Camp/Oasis, in Sharjah, UAE. It consists of the men’s prayer hall which can accommodate up to 150 prayers indoor and an additional 250 in the courtyard. The project has an annex which includes a women’s prayer room, ablutions for men and women, as well as an apartment for the imam/mosque keeper. The mosque design follows a traditional vernacular approach with simple massing and details on both its exterior and interior, while the color of the mosque reflects the surrounding desert sand and the other Camp buildings.
 English
English

