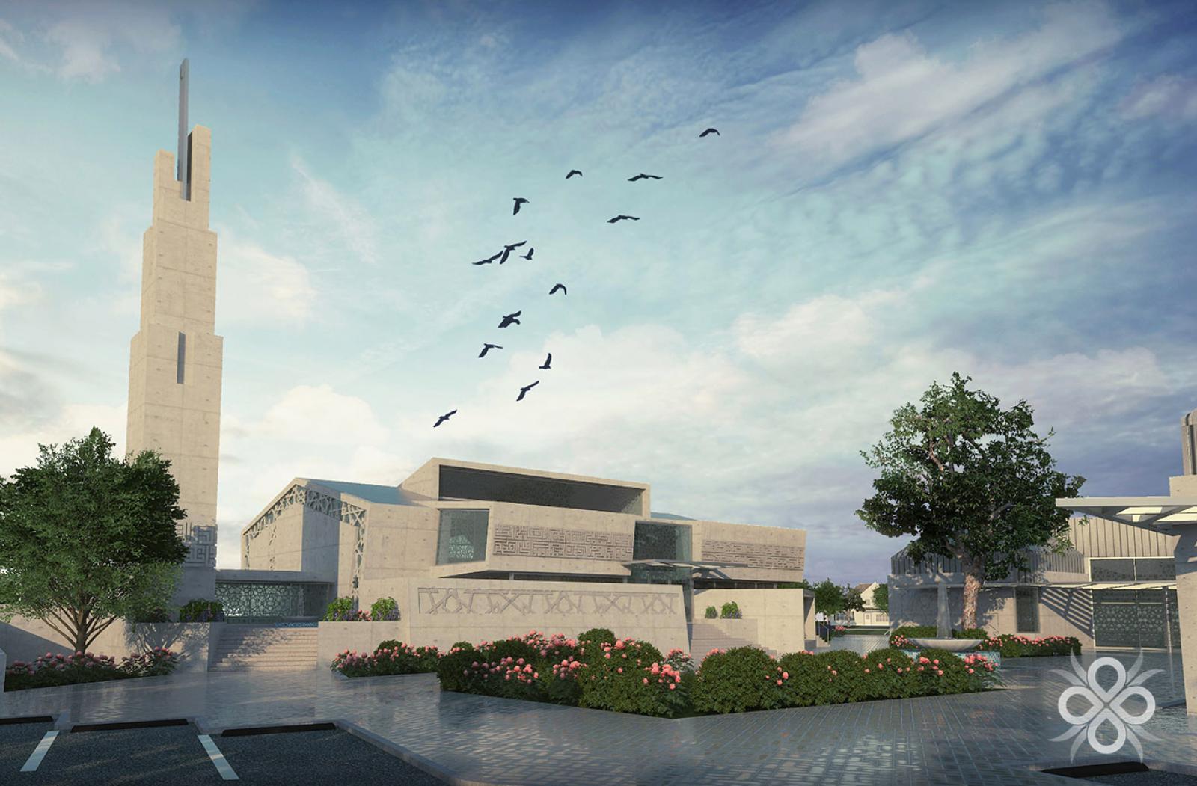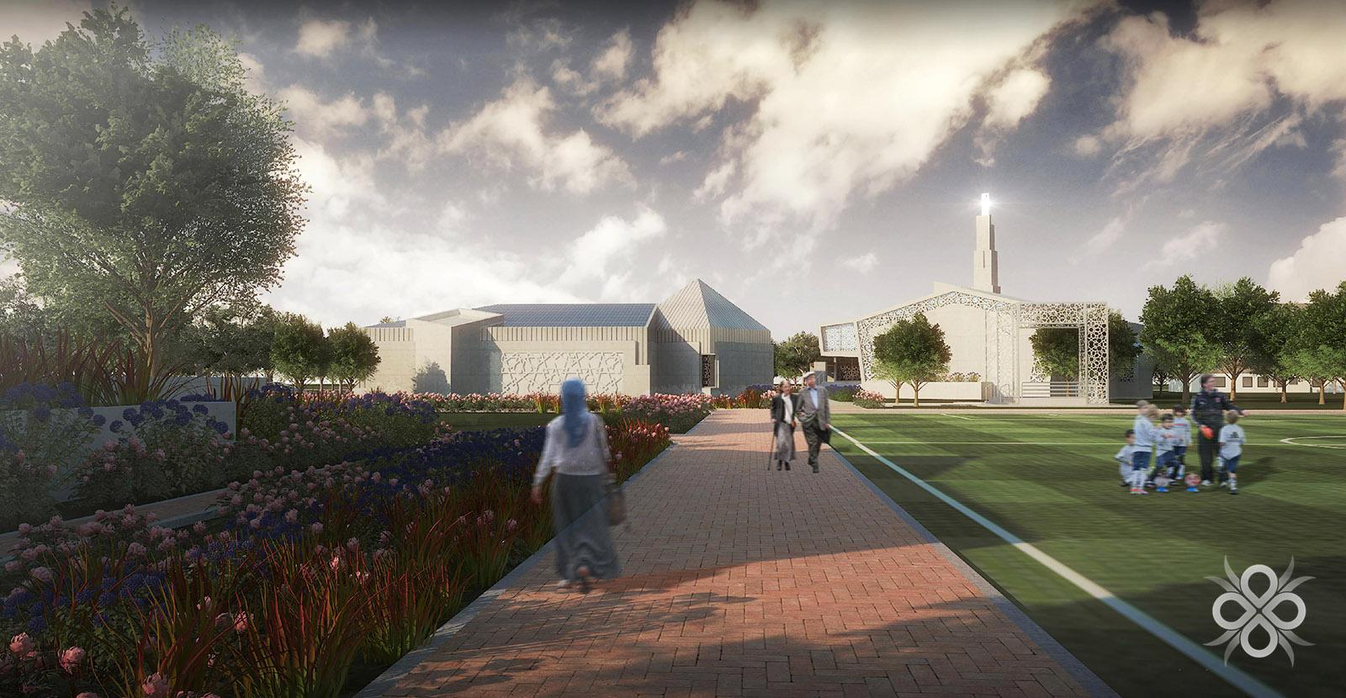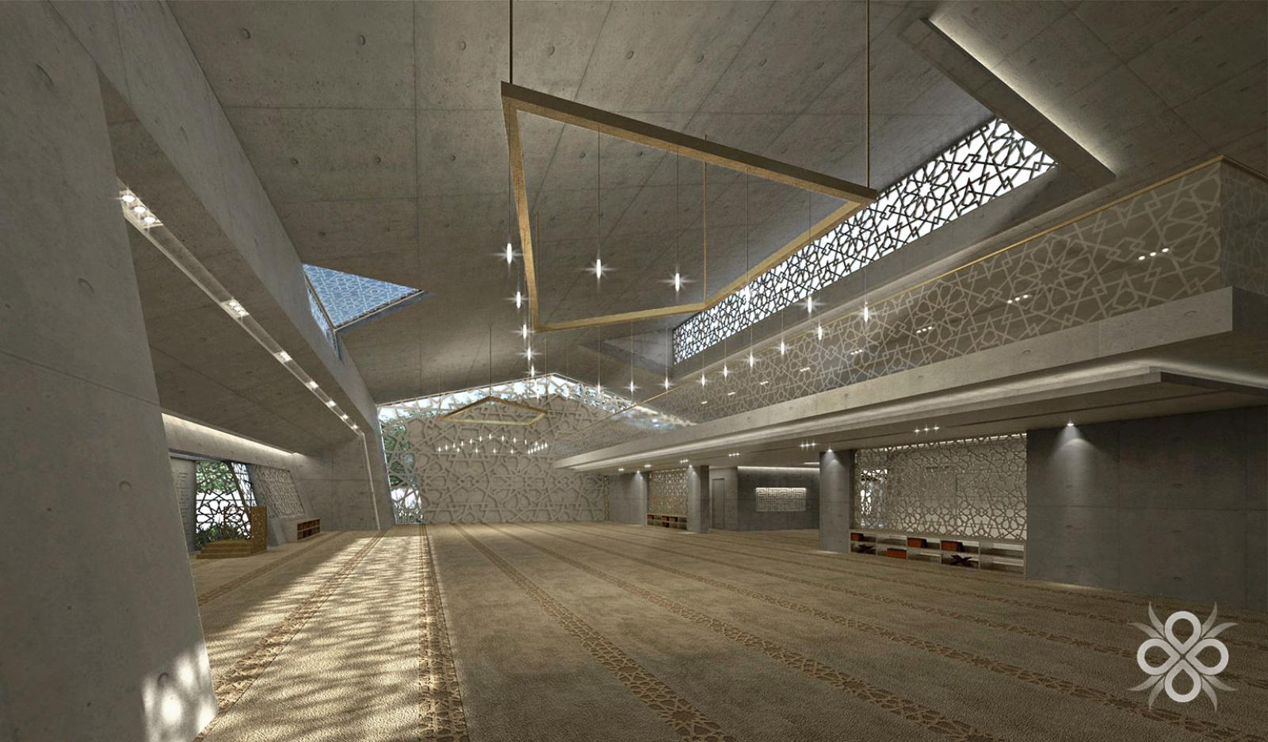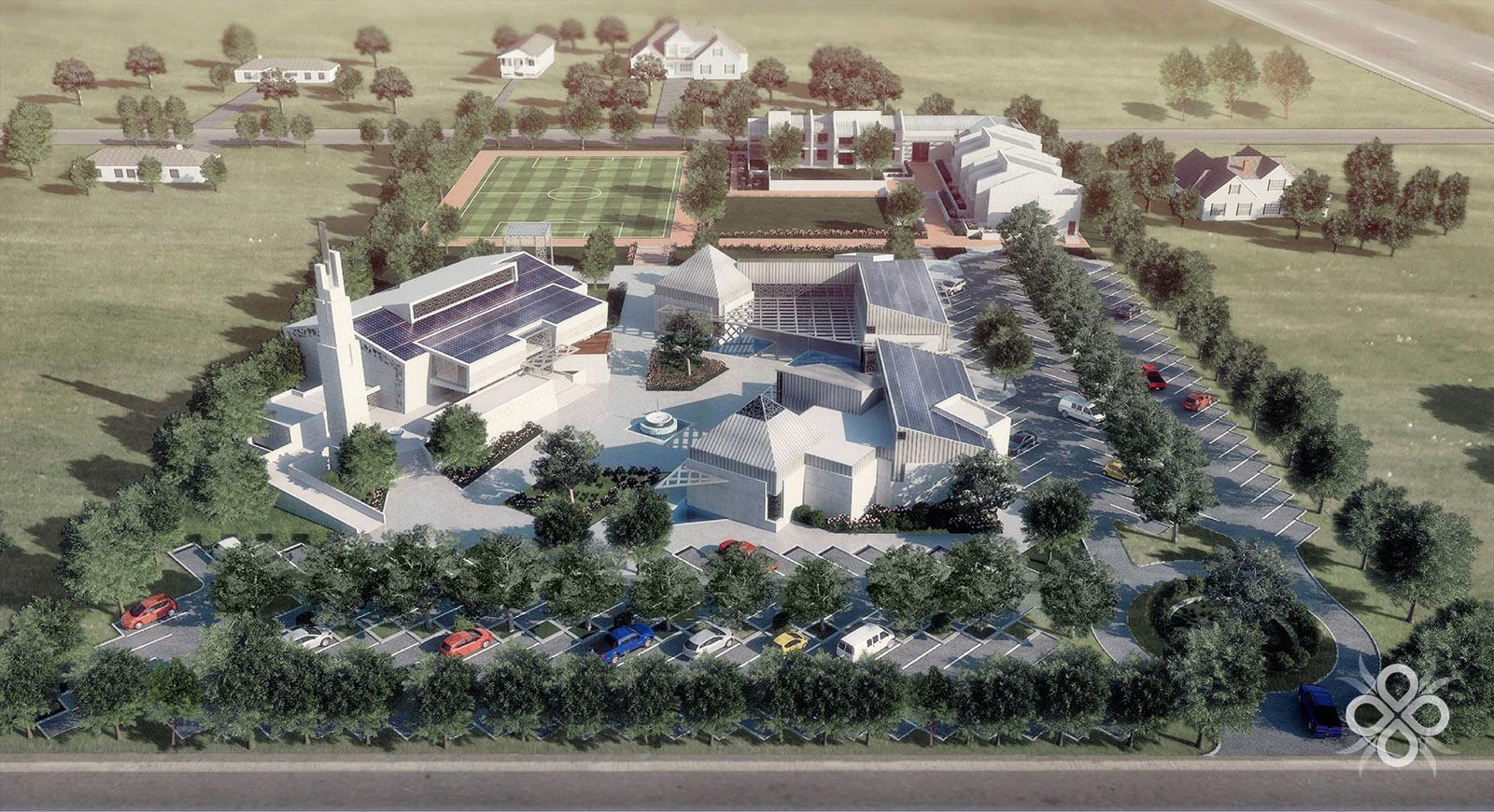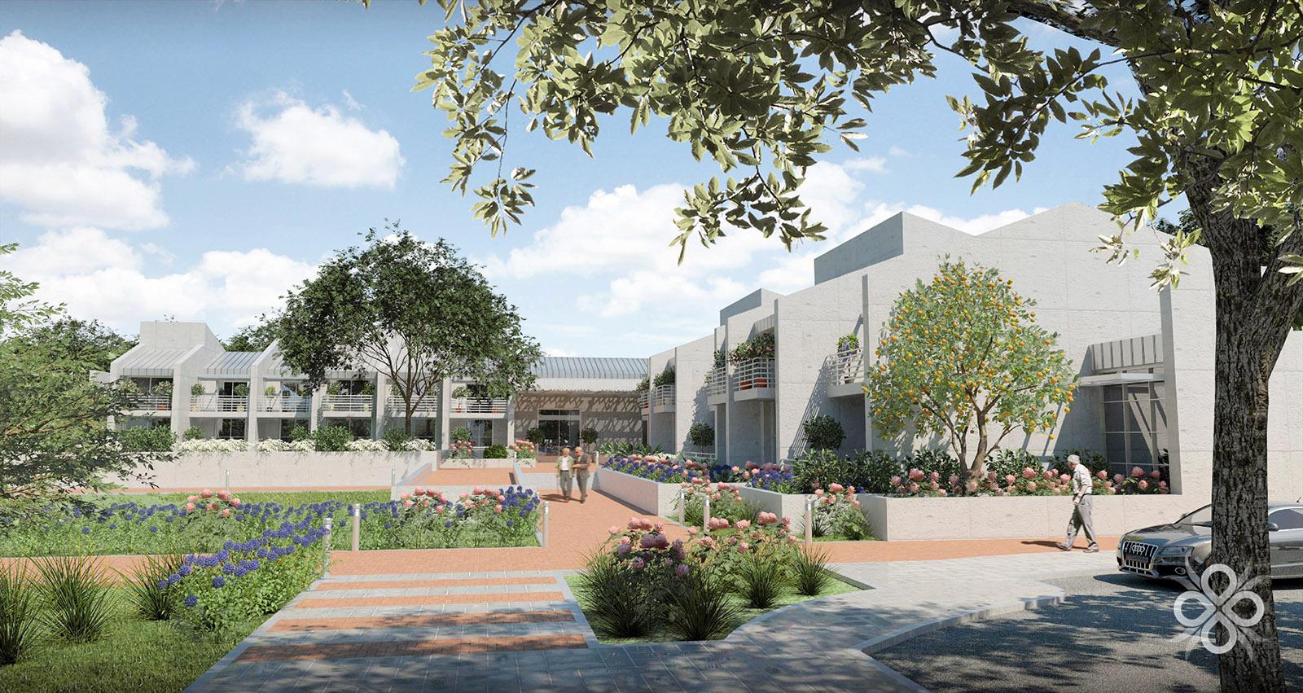Islamic Center of Colorado Springs
Location: Colorado Springs, Colorado, USA
Client: Islamic Community of Colorado Springs
Duration: 2017-2018
Services: Master Plan, Architecture, Landscape and Interior Design
Status: Master Plan and Concept Design
Description: This project includes a Mosque, Museum of Islamic Art and Civilization, Interfaith/Cultural Center, School, Senior Citizens Residence, as well as playgrounds, landscaped areas and parking, on a total site area of 20,000 square meters. The main buildings are grouped around a central plaza that can be used for community outdoor gatherings and Eid Prayers. The rear part includes senior citizens residence, designed around a garden courtyard overlooking a large playground. The architectural character creates a visual dialogue between the Center and its general contemporary context through the use of concrete and glass, in abstract forms and details reflecting the character of neighboring domestic buildings, while also using Islamic decorative patterns and Arabic calligraphy to express the Islamic identity of the Center.
 English
English

