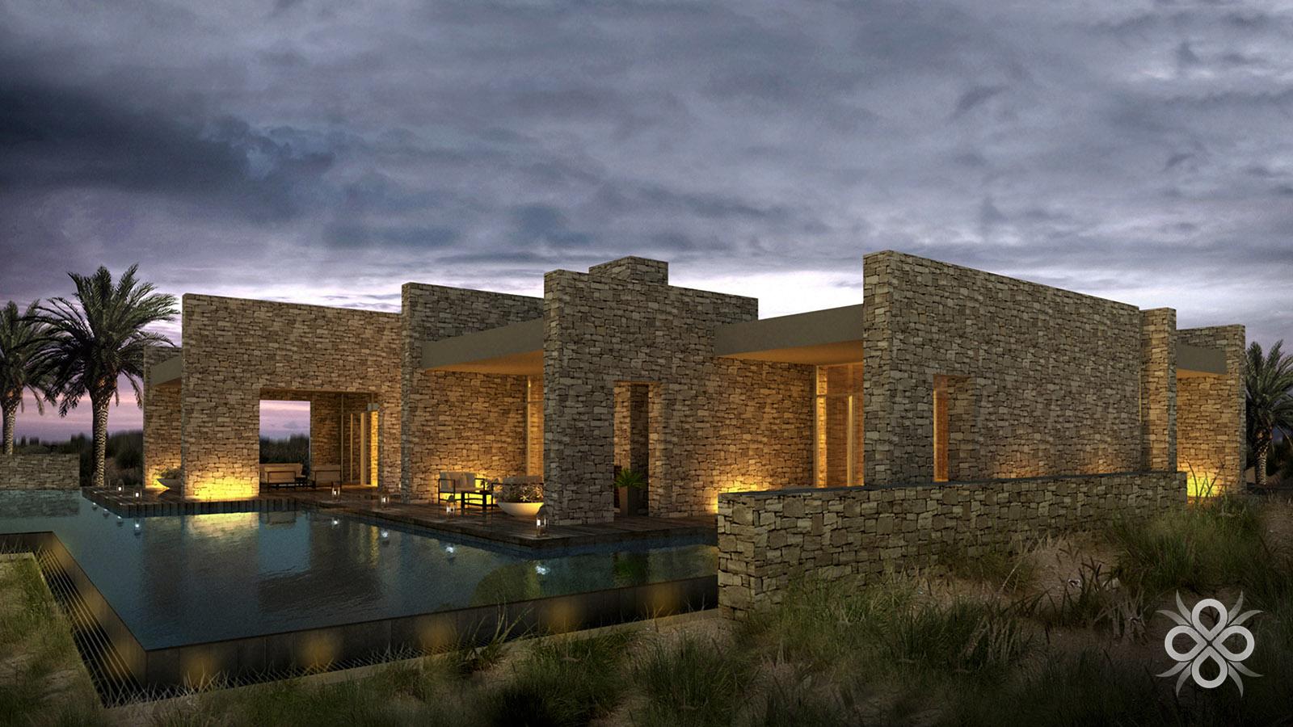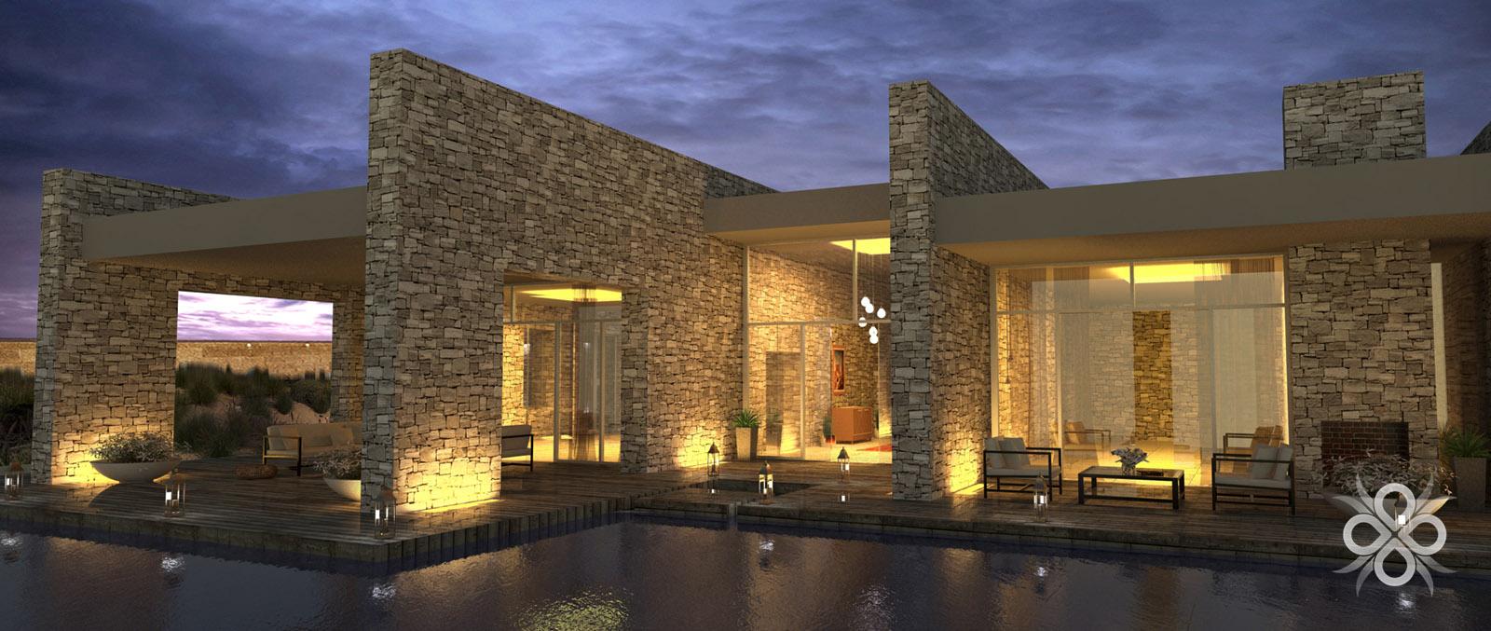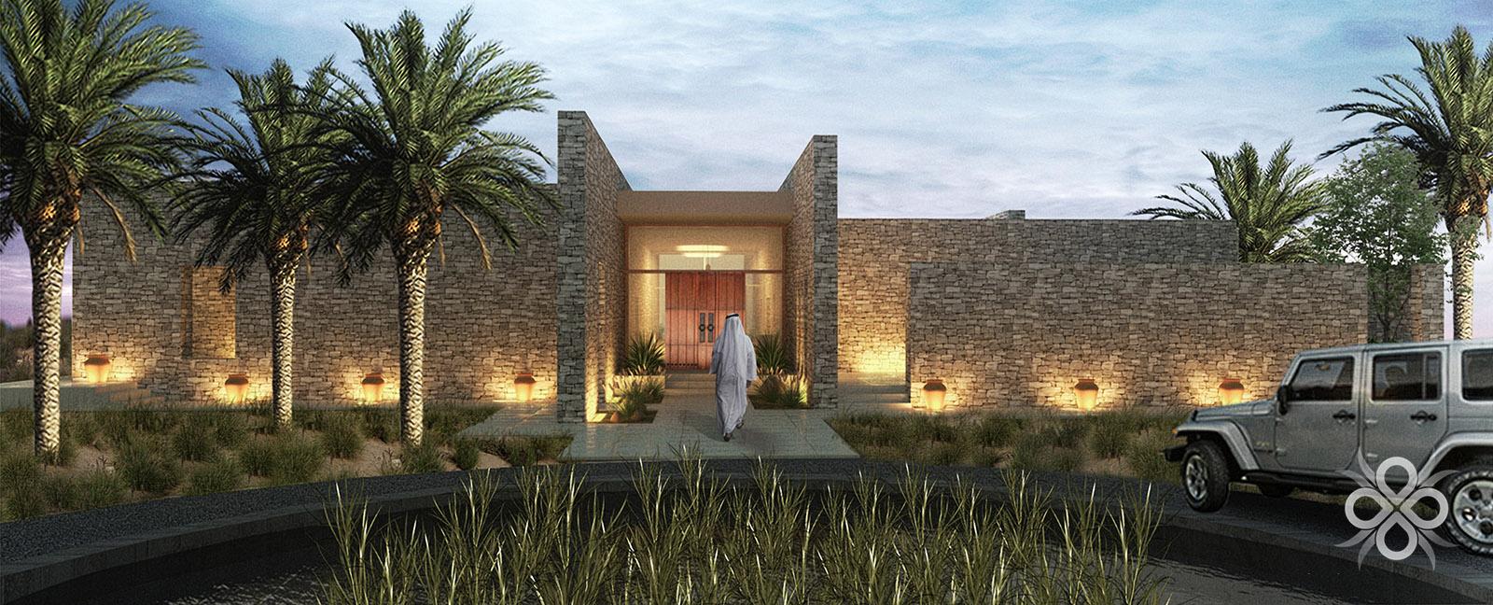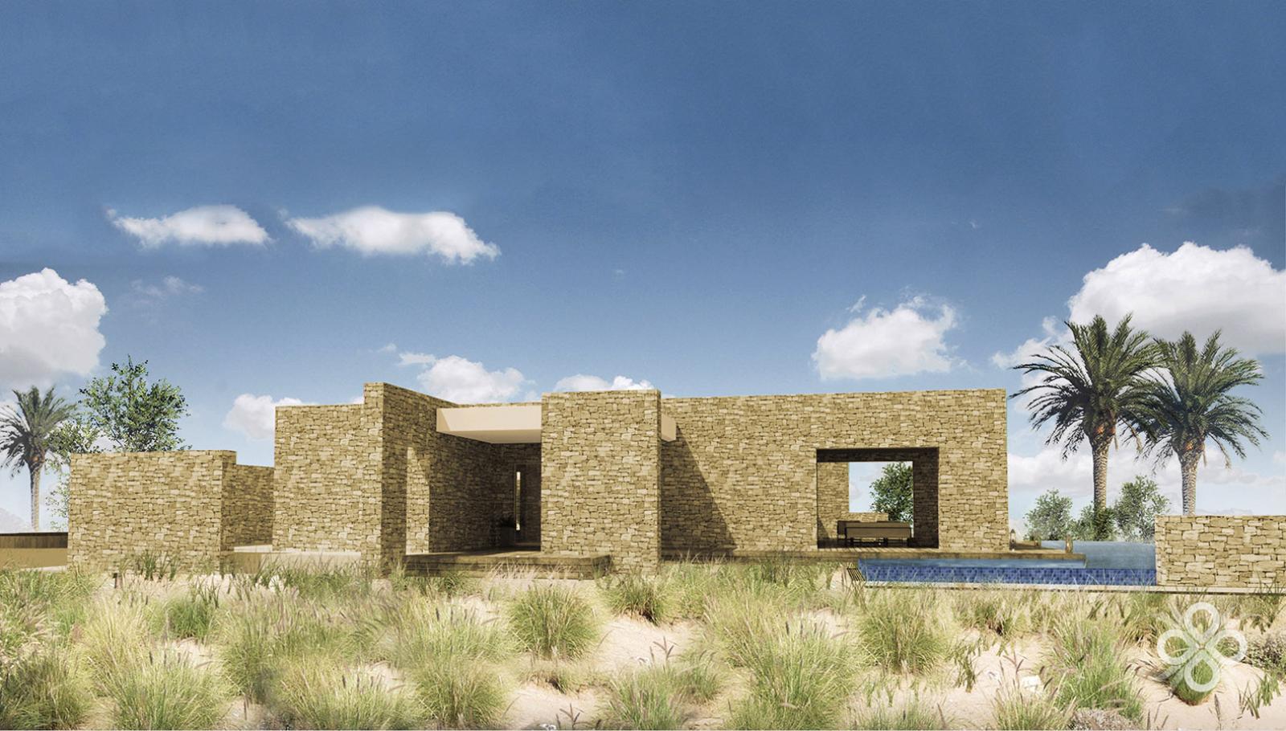Farmhouse in Sharjah
Location: Sharjah, UAE
Client: H.E. Mr. Marwan Al-Sarkal
Associated Local Consultant: Rashid Al-Owais (Architect of Record).
Duration: 2014-2018
Services: Architecture, Landscape and Interior Design
Status: Construction Drawings and Documents – Under Construction
Description: Located in the southern desert of the Emirate of Sharjah, this300 square meters - one floor house - is designed as a modest retreat from the increasingly busy and congested living urban areas of Sharjah City. The project is characterized by its repetitive rough stone-faced walls holding flat concrete slabs in between, and glazed facades overlooking a terraced pool garden extending along the rear side of the site, while the front side includes a generous landscaped drop off area. The house is divided into two sides, one for the living/dining areas together with the kitchen and services, and the other for bedrooms, separated by a central entrance hall facing the pool area and rear garden and desert beyond.
 English
English




