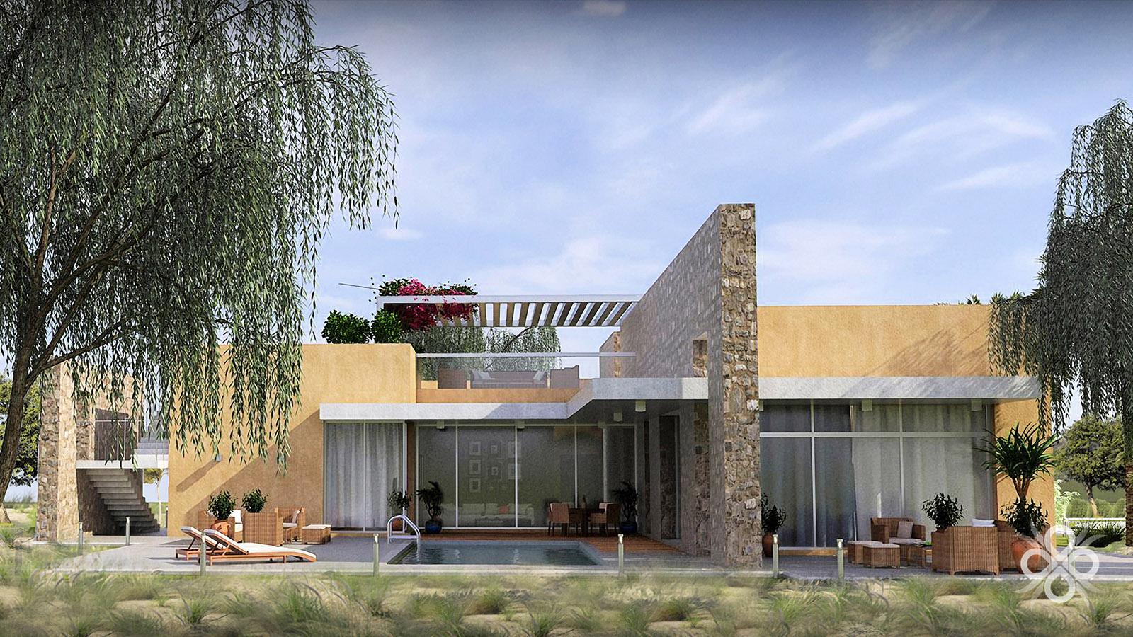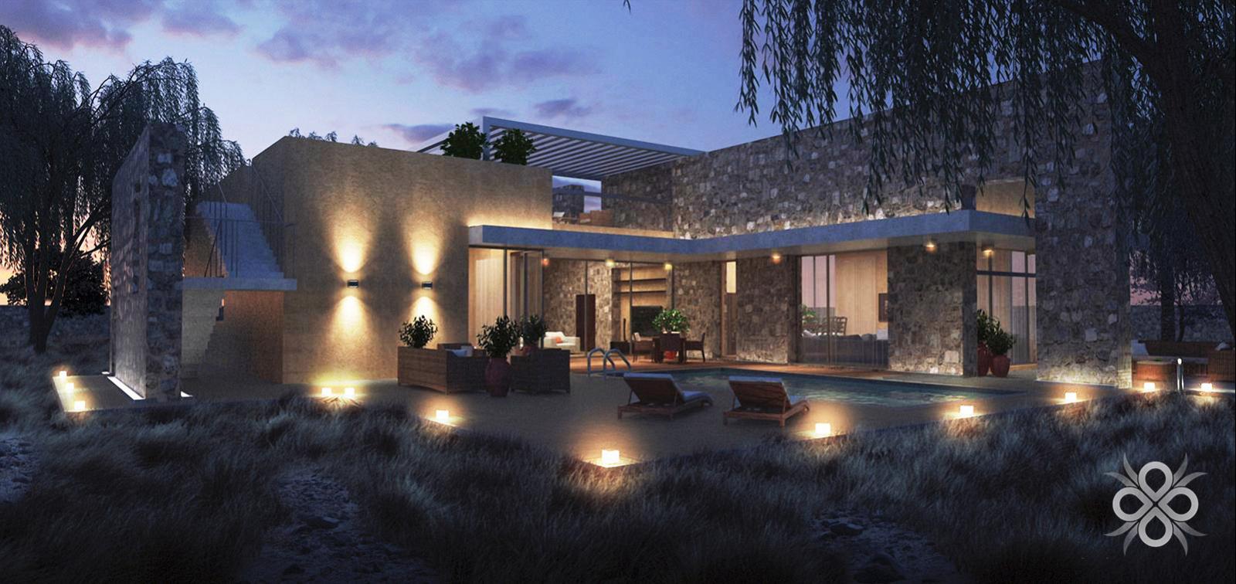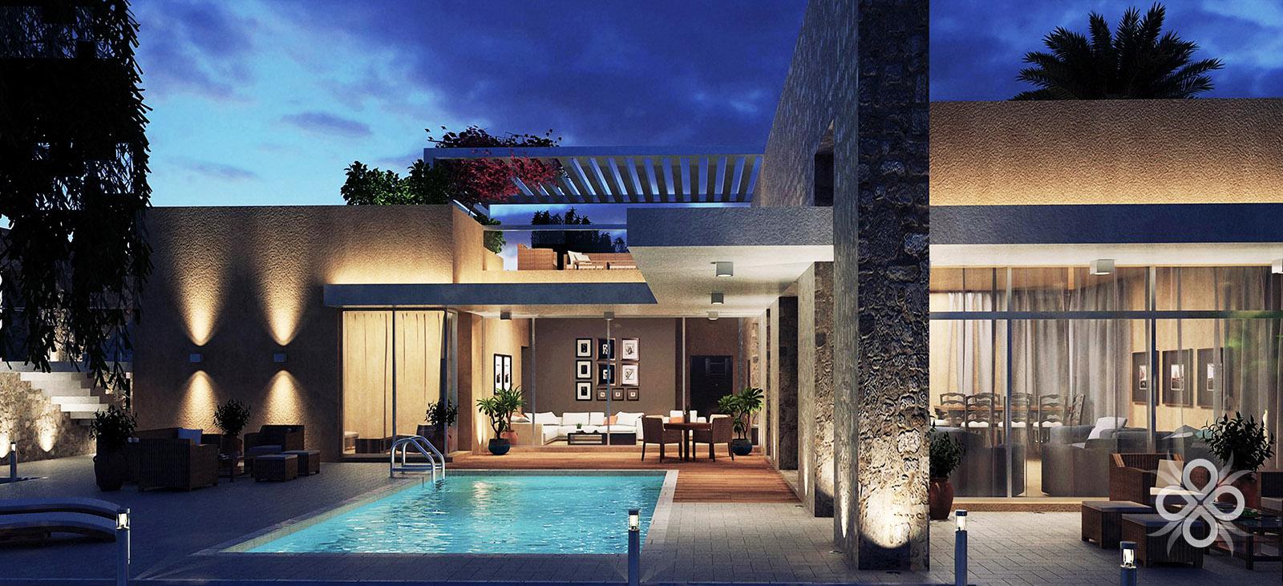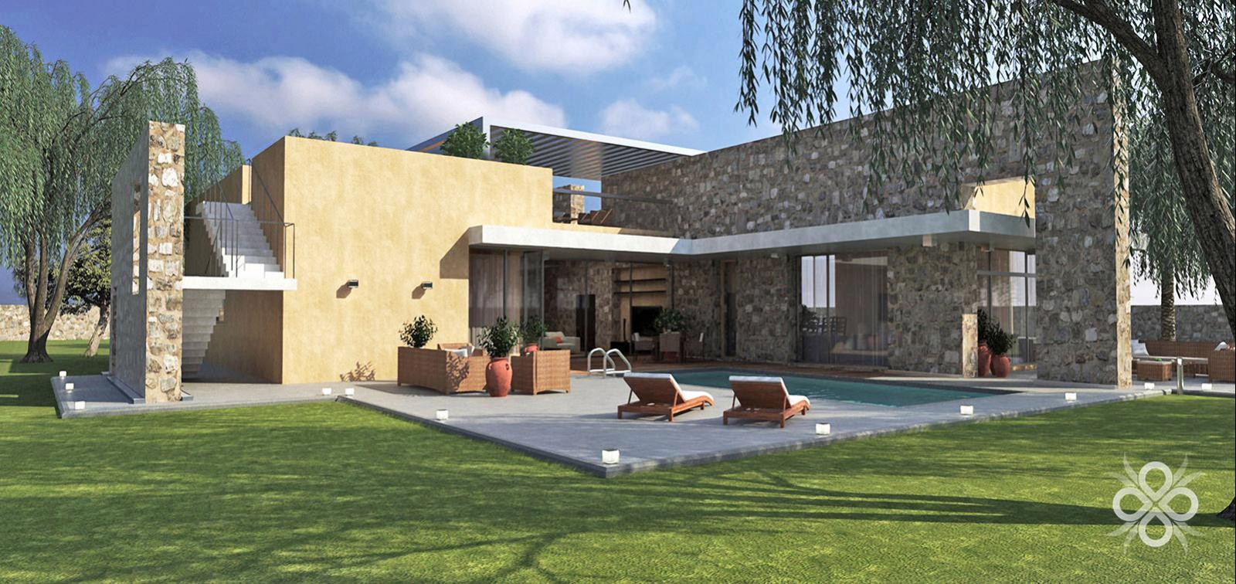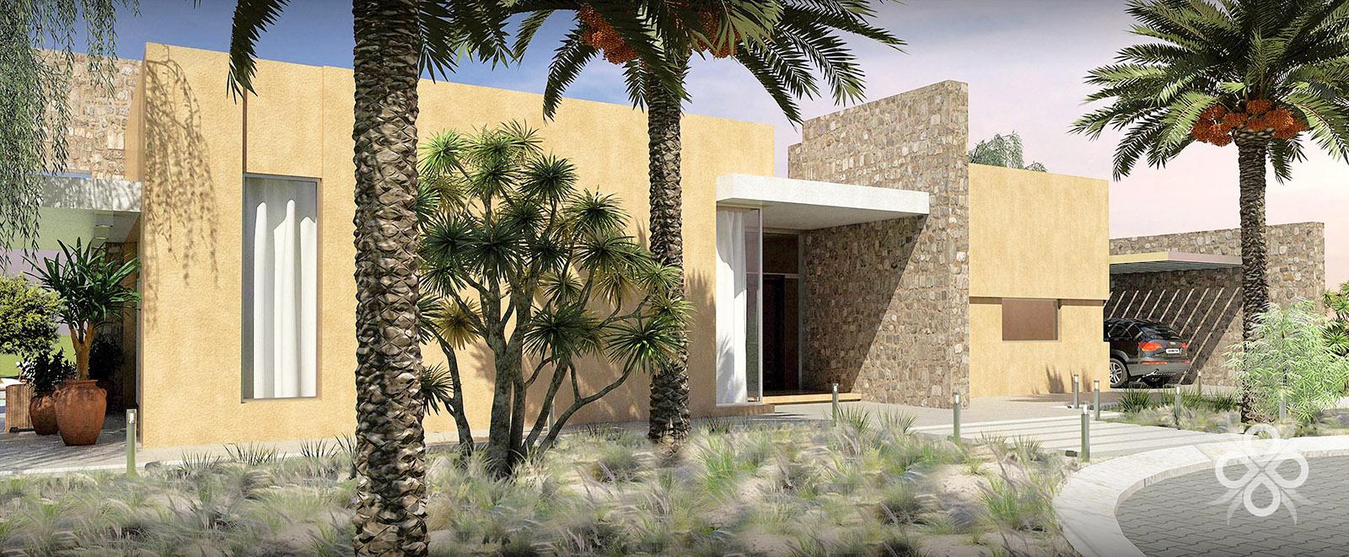Farmhouse in Sharjah
Location: Sharjah, UAE
Client: Mr. Mohammad and Abdul Rahman Al-Sarkal
Associated Local Consultant: Rashid Al-Owais (Architect of Record).
Duration: 2014-2018
Services: Architecture and Landscape Design
Status: Construction Drawings and Documents – Under Construction
Description: This is a small retreat house in a new neighborhood in the Emirate of Sharjah, around 250 square meters of built up area, within a large plot of flat land. The layout is based on a three-bay arrangement with living and services areas on one side and bedrooms on the other side, separated by a generous entrance lobby in the middle, with access at one end from a drop off court and access and view at the other end toward the rear landscaped area. Emphasis in the architectural composition and image is on blending with the natural environment, using shear walls cladded with natural stone, and large glazed windows providing open views of the pool terrace and the surrounding landscape.
 English
English

