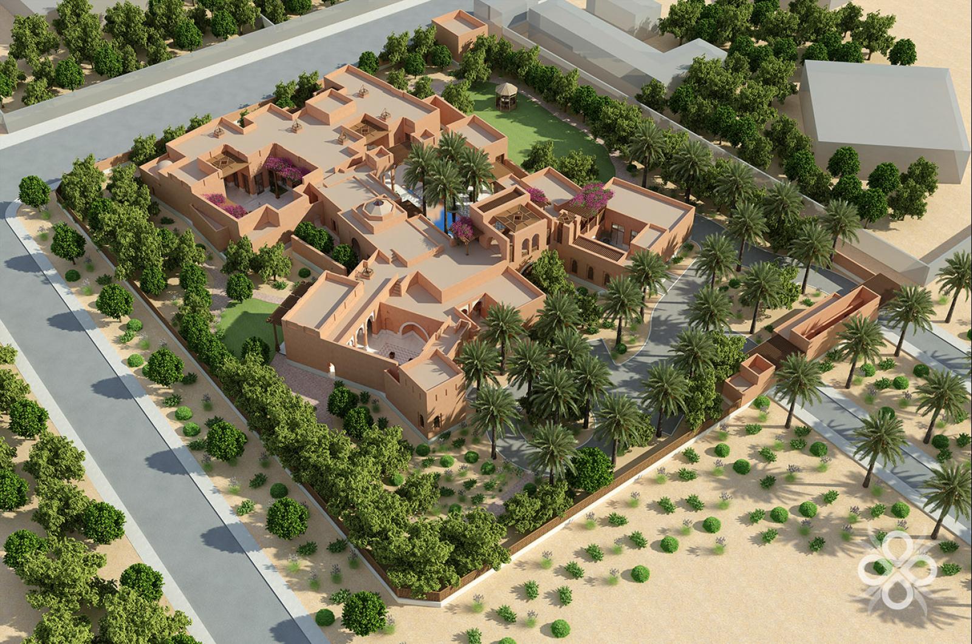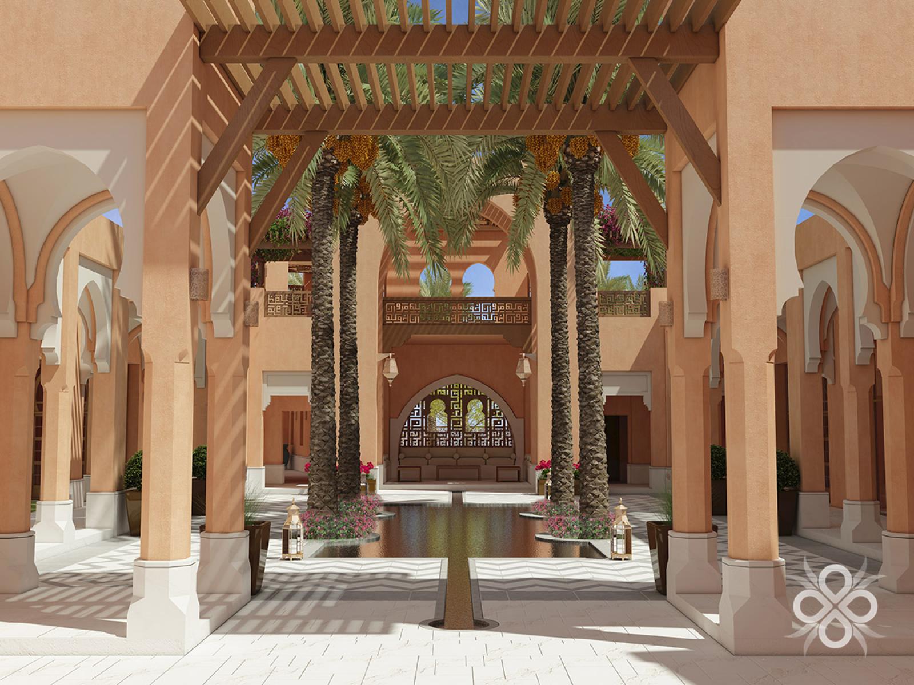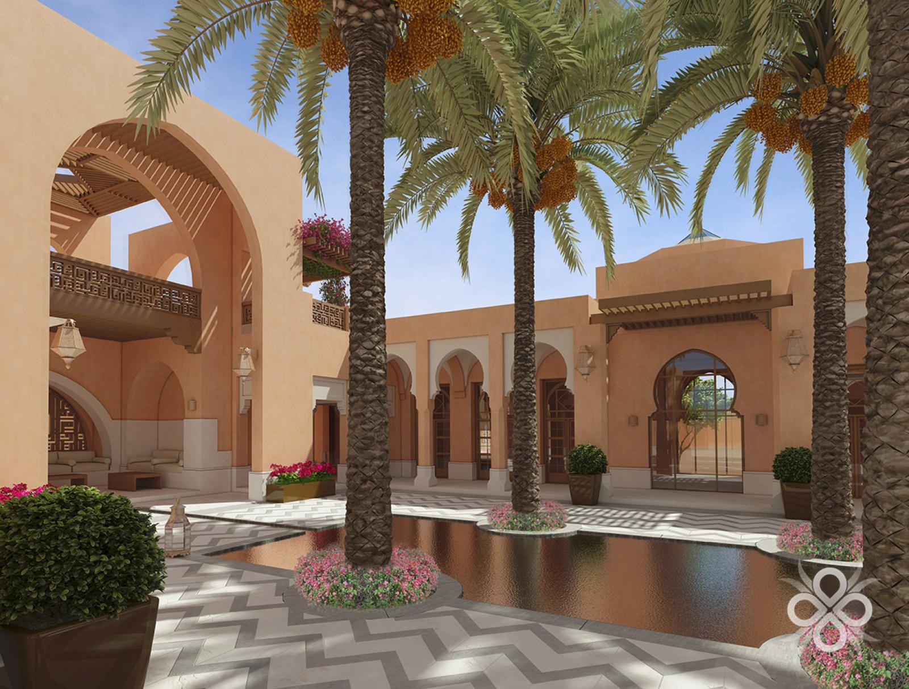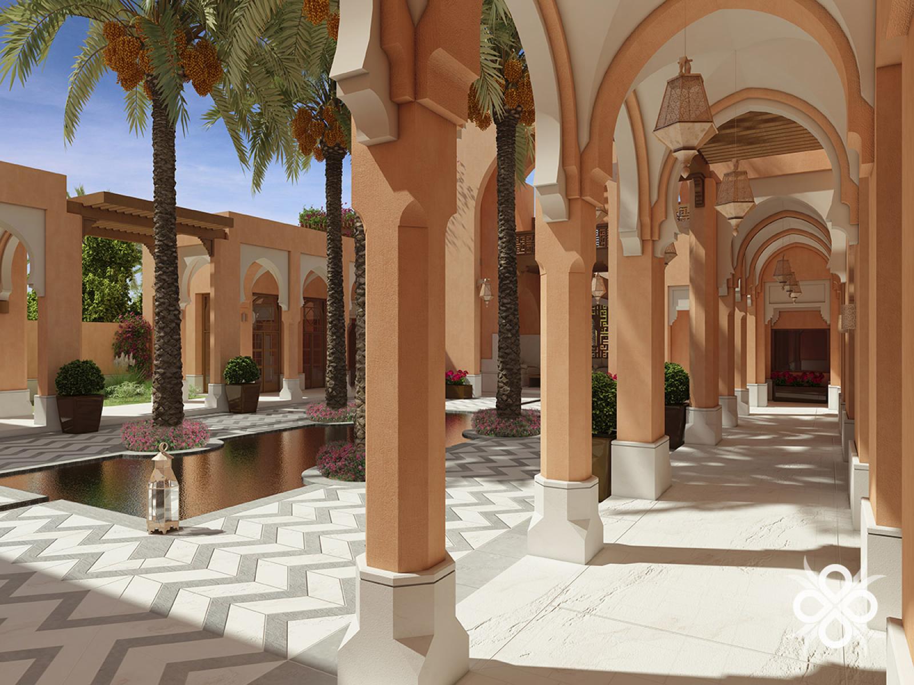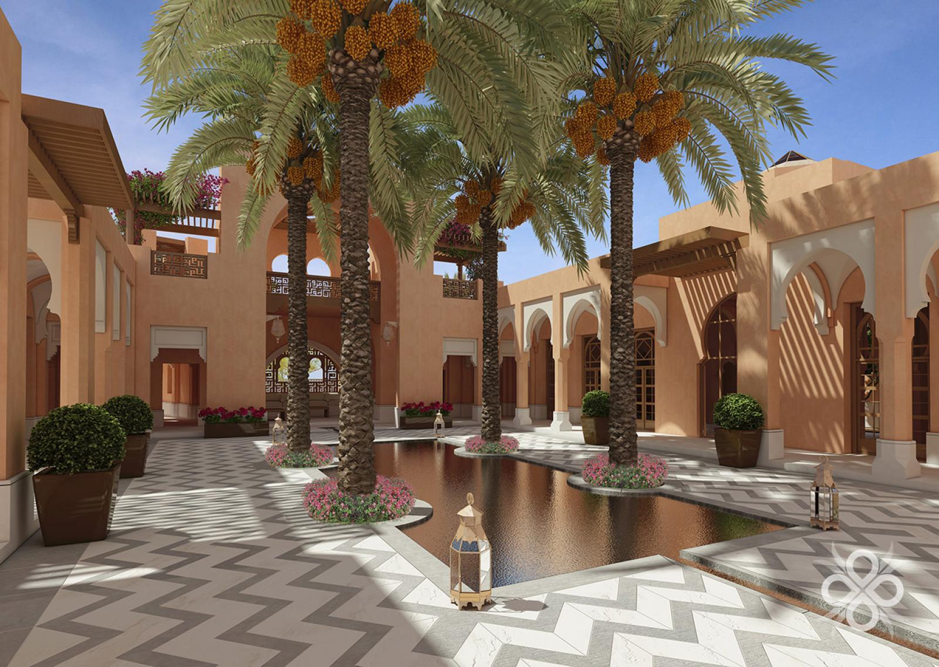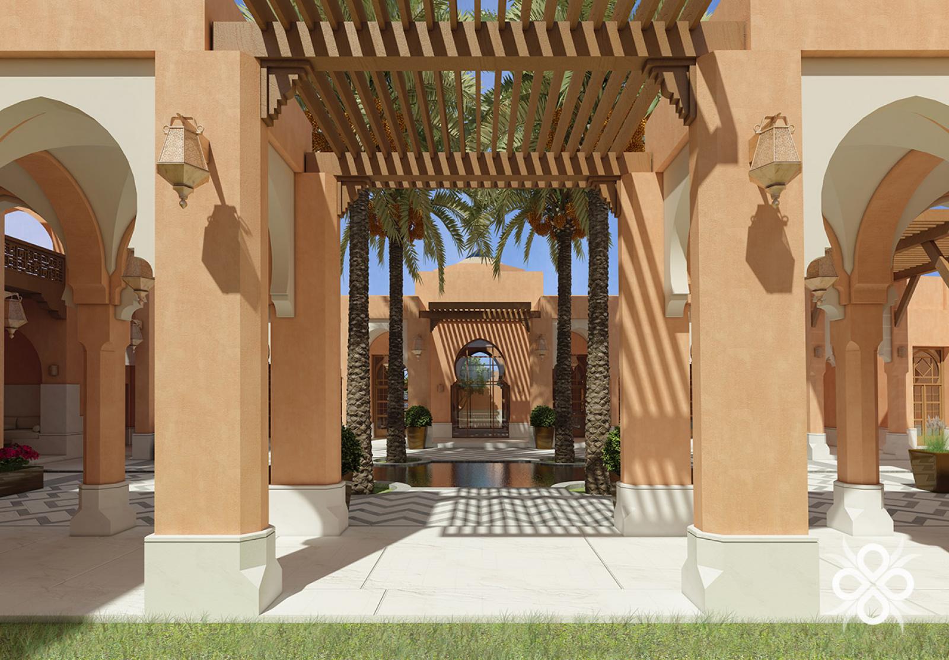Multiple Courtyard House in Sharjah
Location: Sharjah, UAE
Client: H.E. Mr. Marwan Al-Sarkal
Duration: 2012-2013
Services: Architecture, Engineering and Landscape Design
Status: Construction Drawings and Documents
Description: Located in a new neighborhood in the Sharjah desert, this house is designed as a retreat from the increasingly busy and congested urban areas of the city of Sharjah. The project is characterized by its fragmented village type massing, and its rooms are planned around multiple courtyards of various forms, details and proportions providing private landscaped spaces for outdoor living. The exterior is mainly composed of plain walls with arched windows and arcades, combined with wood screens and pergolas. The house is surrounded by desert-like landscaping with occasional grass areas and trees for outdoor entertainment and children play.
 English
English

