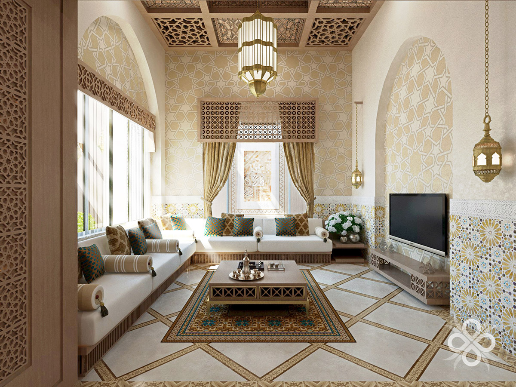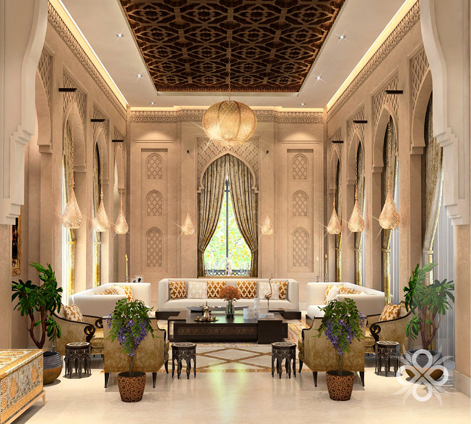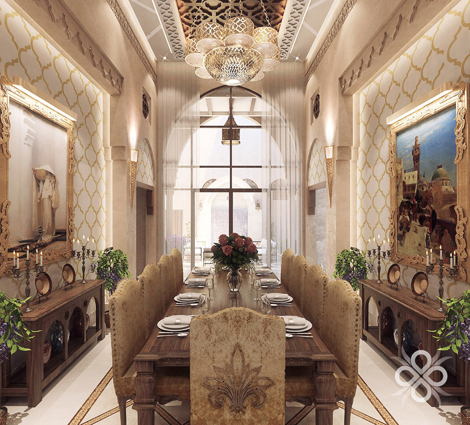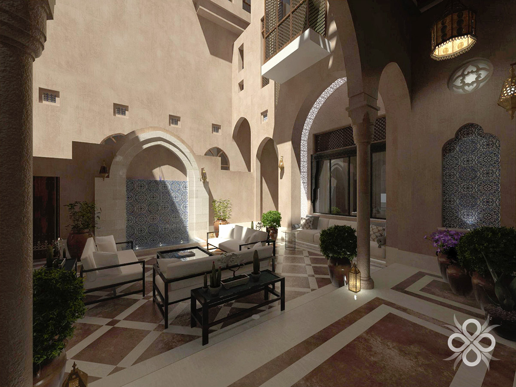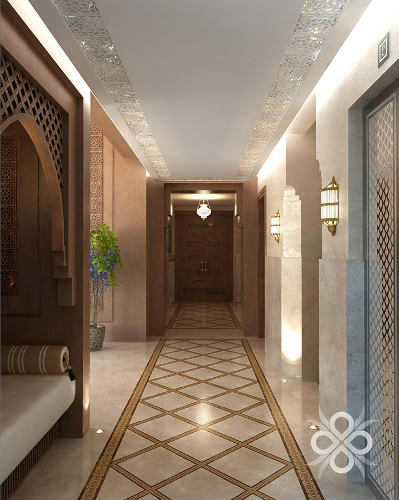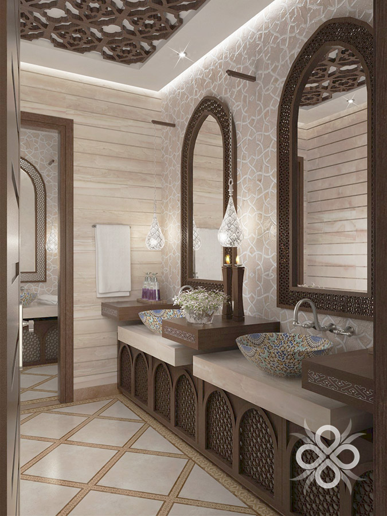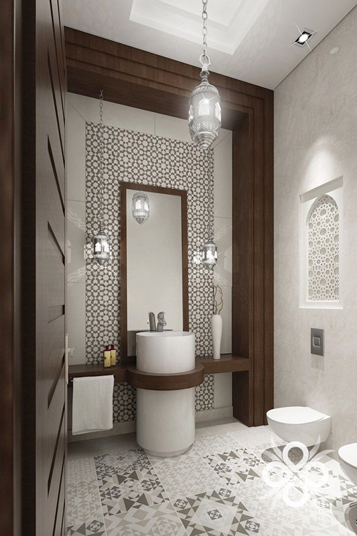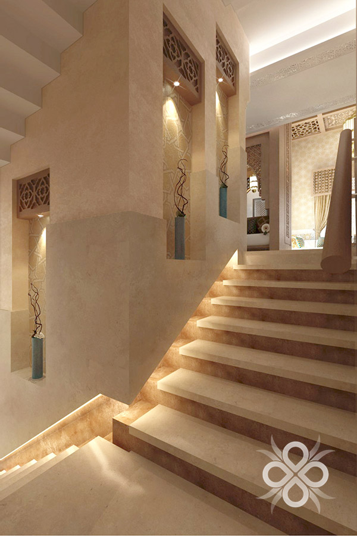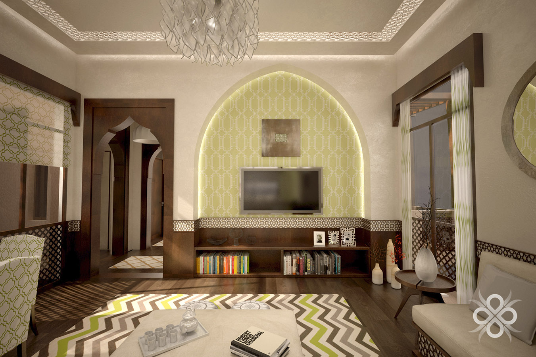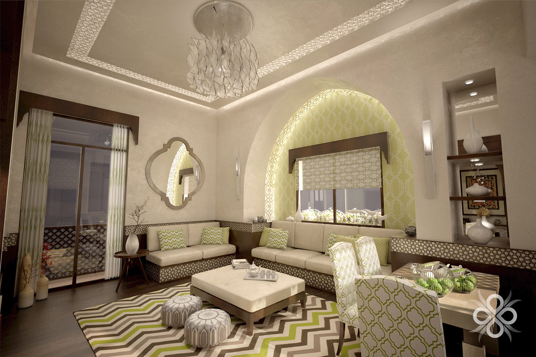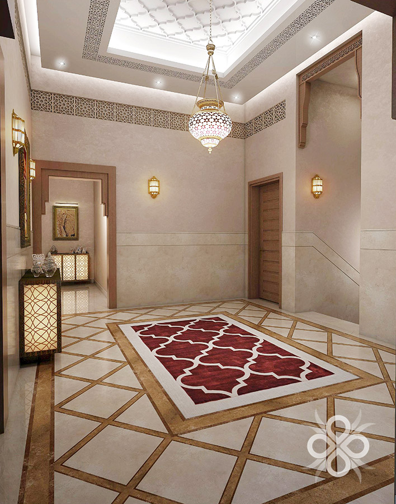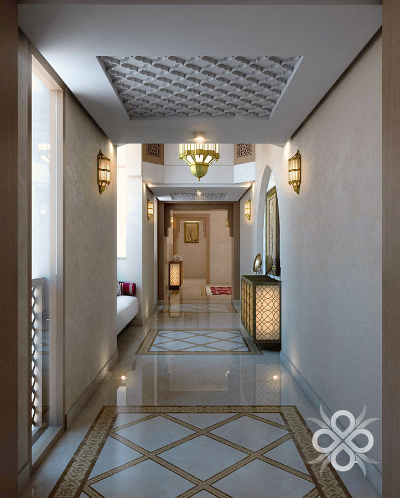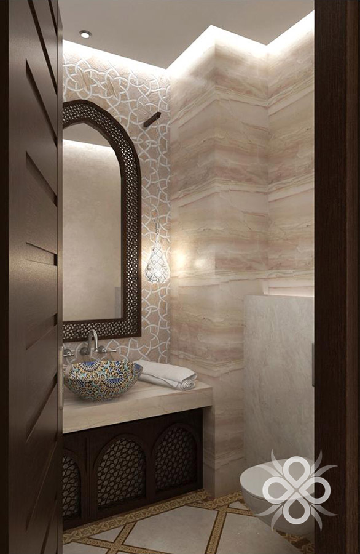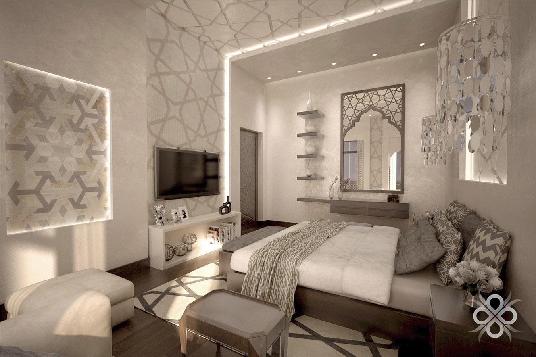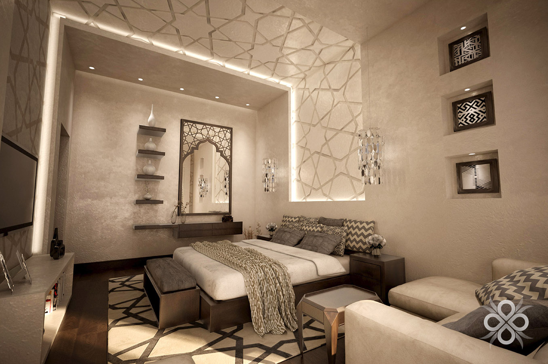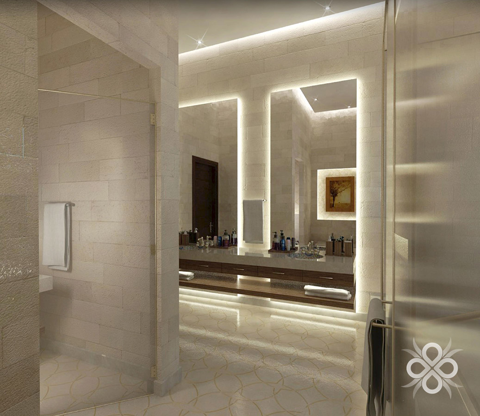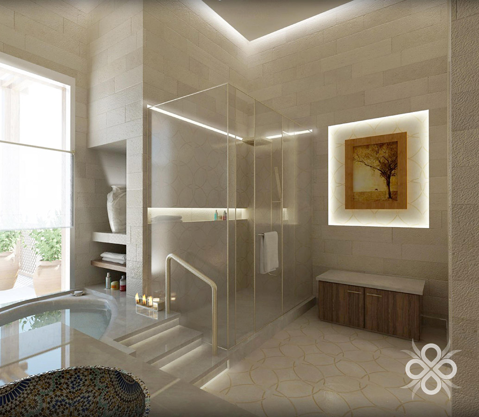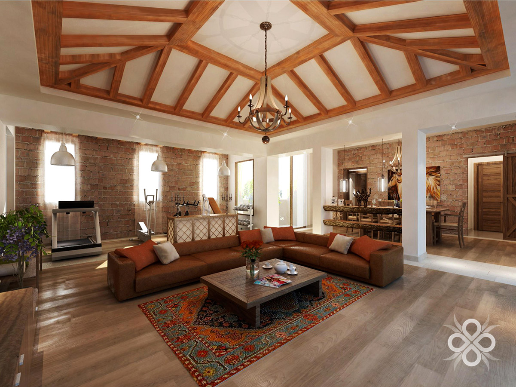Residential Compound in Kuwait- Villa 2
Location: Kuwait City, Kuwait
Duration: 2014-2018
Services: Architecture, Engineering, Landscape and Interior Design
Status: Construction Drawings and Documents – Under Construction
Description: This residential compound consists of four villas for an extended family – one for the parents and three for the sons. Each unit is defined within clear boundaries, while allowing connectivity across the houses through landscaping of a central arrival courtyard with palm trees, lush vegetation and natural stone paving. The compound is characterized by its stepped massing, with courtyards of various forms, proportions and character, including shaded arcades, swimming pools, and unique roof terraces with pools and fountains, and shaded sitting areas providing private spaces for outdoor living. The exterior image is inspired by the architectural heritage of the region in general, using references to traditional details with materials such as stone, stucco, zellige patterns, decorative terrazzo flooring, wood and GRC screens, wooden ceilings and pergolas.
 English
English

