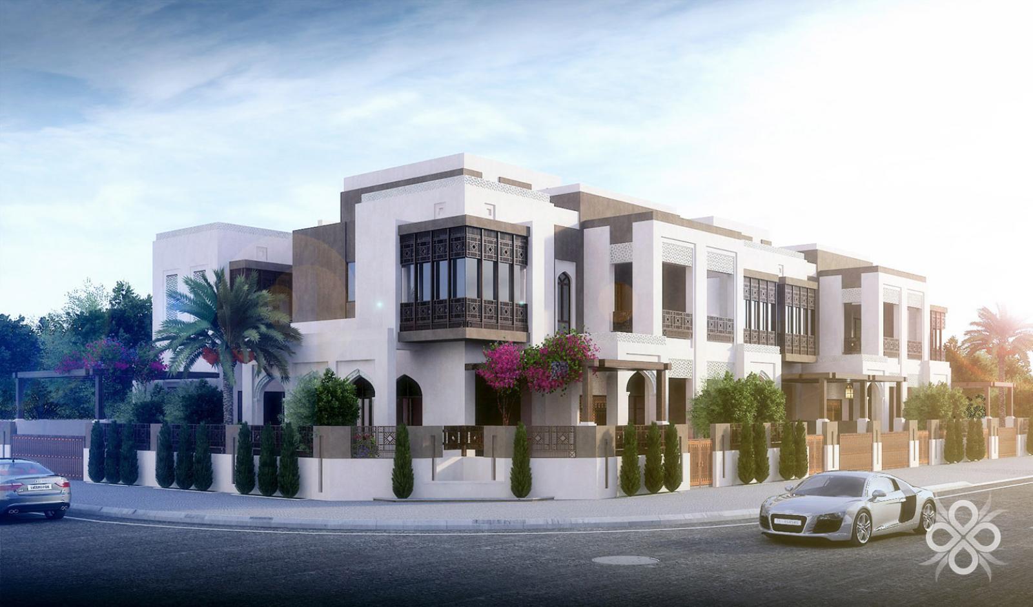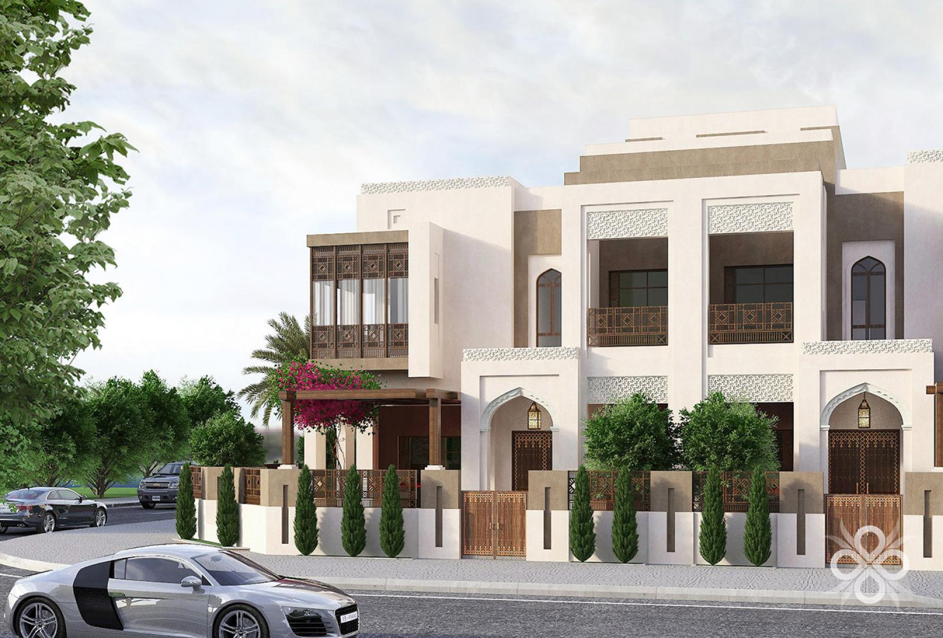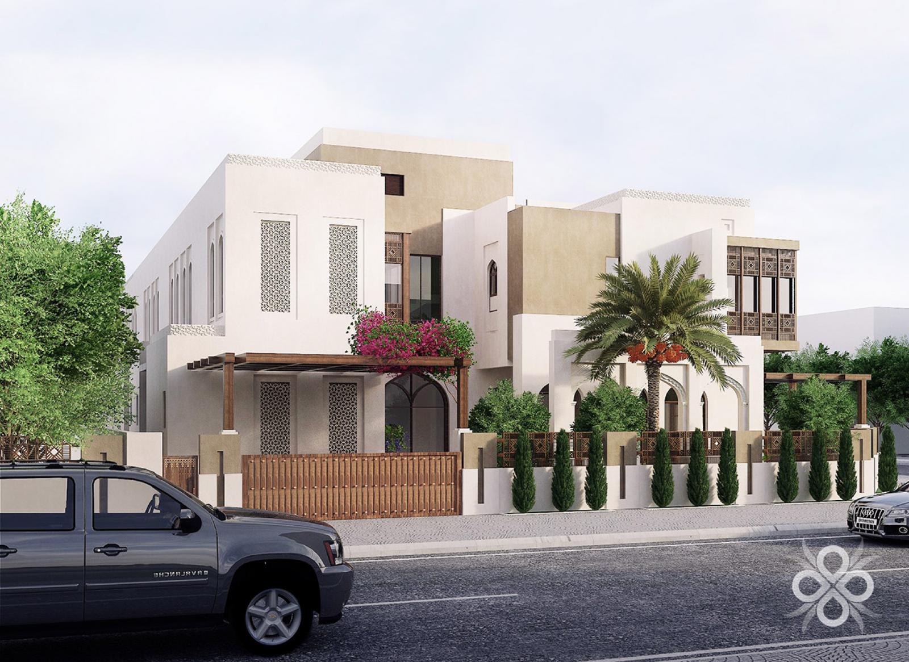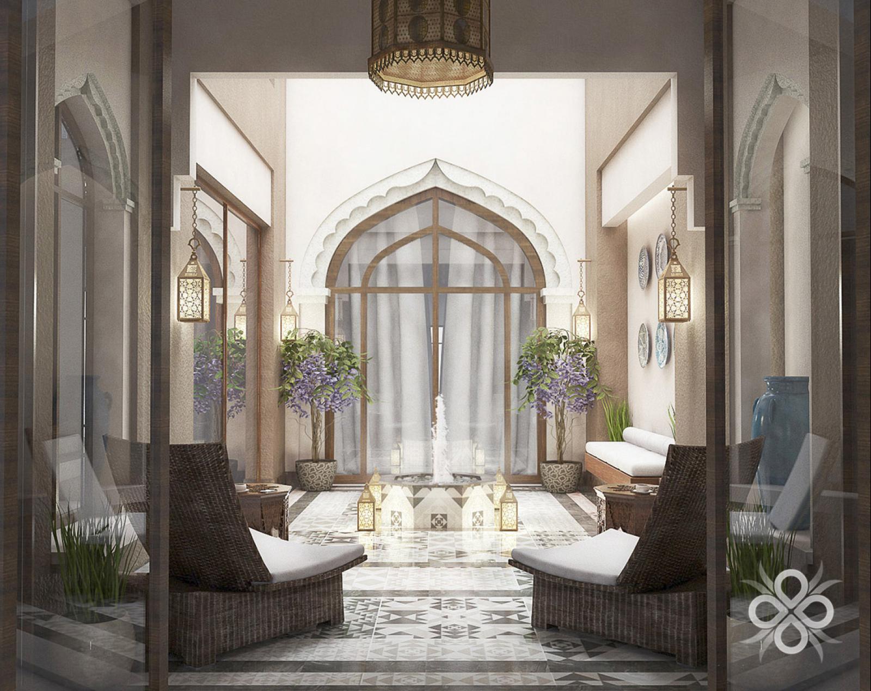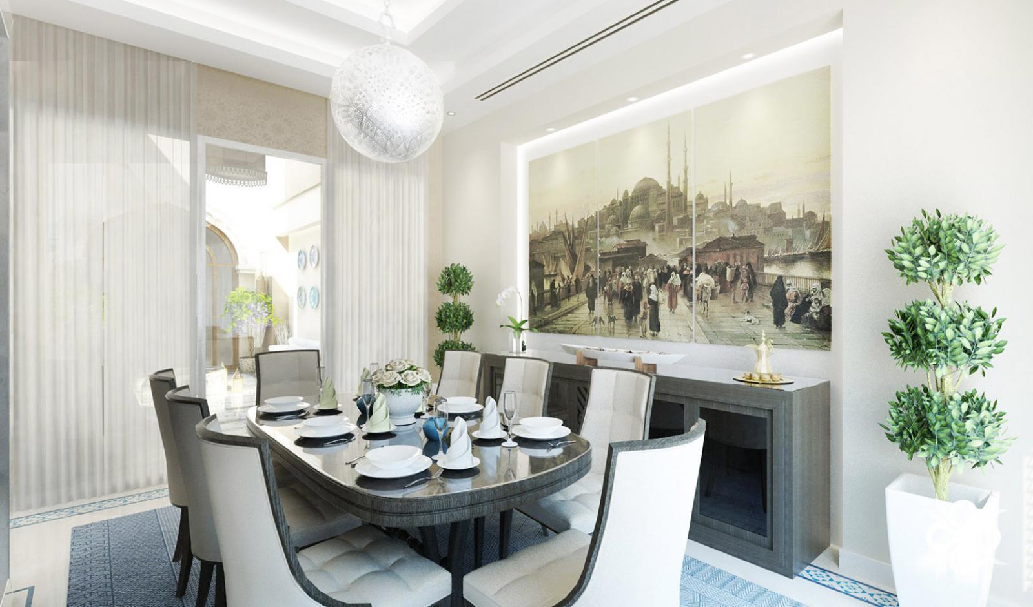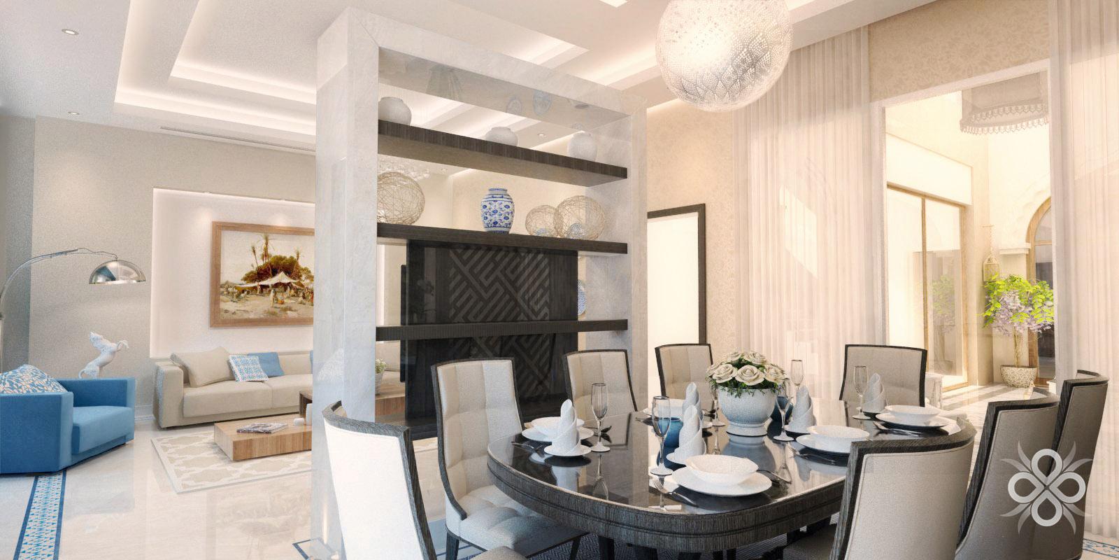Commercial Courtyard Houses in Kuwait
Location: Miseelah, Kuwait
Client: Mr. Khalifa Al-Ghanim
Duration: 2015
Services: Architecture, Engineering and Landscape Design
Status: Schematic Design
Description: These are four typical small houses for investment purposes, located in Miseelah, to the south of Kuwait City. Each house consists of two floors; the ground level includes guest reception and dining rooms, family living room, kitchen and servant room, while the first floor includes three bedroom suites. Each house includes a small courtyard that brings in light into the heart of the house, and allows for visual connectivity between the various parts of the house. The project’s image is inspired by traditional Kuwaiti architectural references and details, expressed in contemporary language.
 English
English

